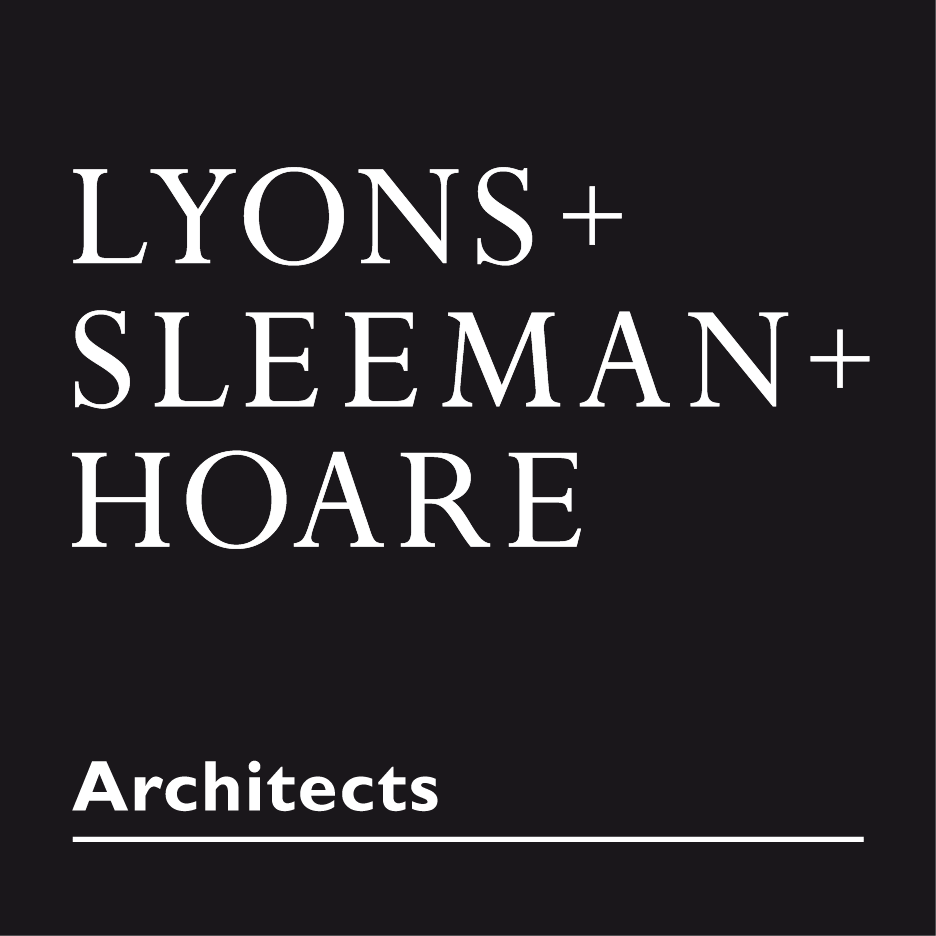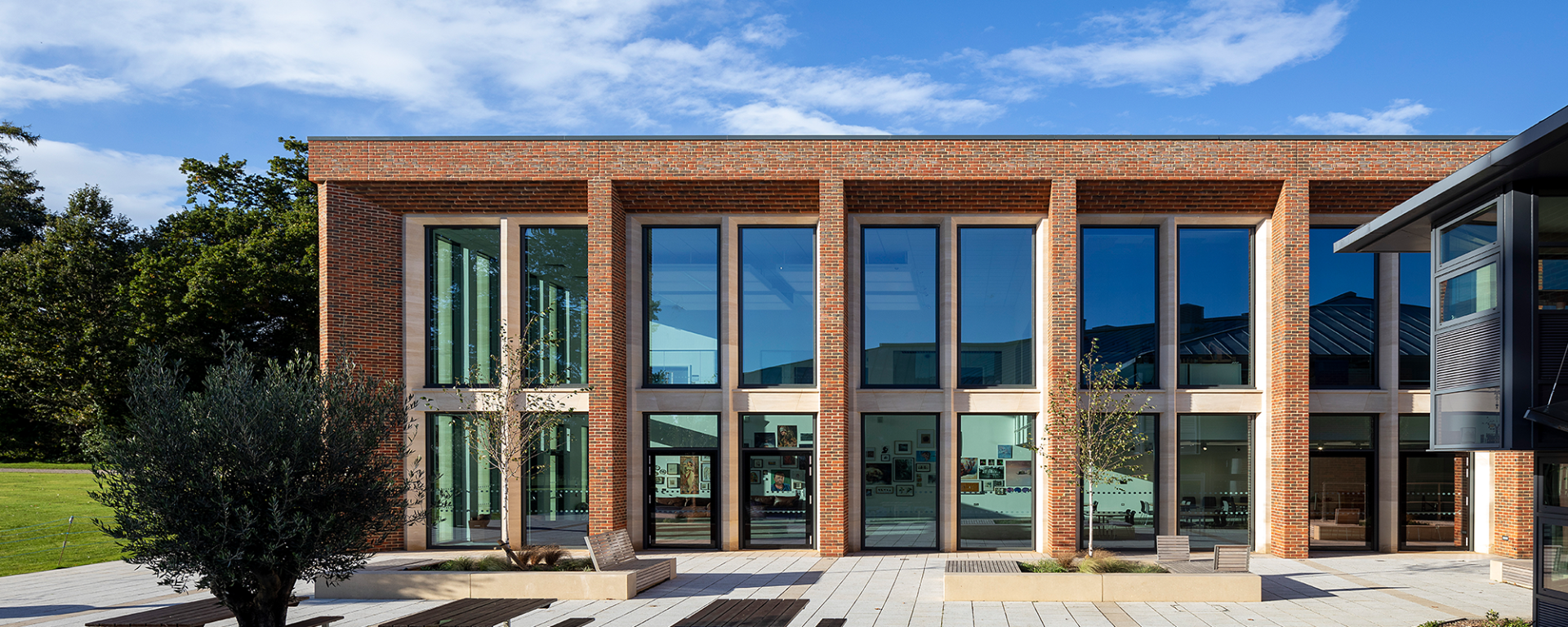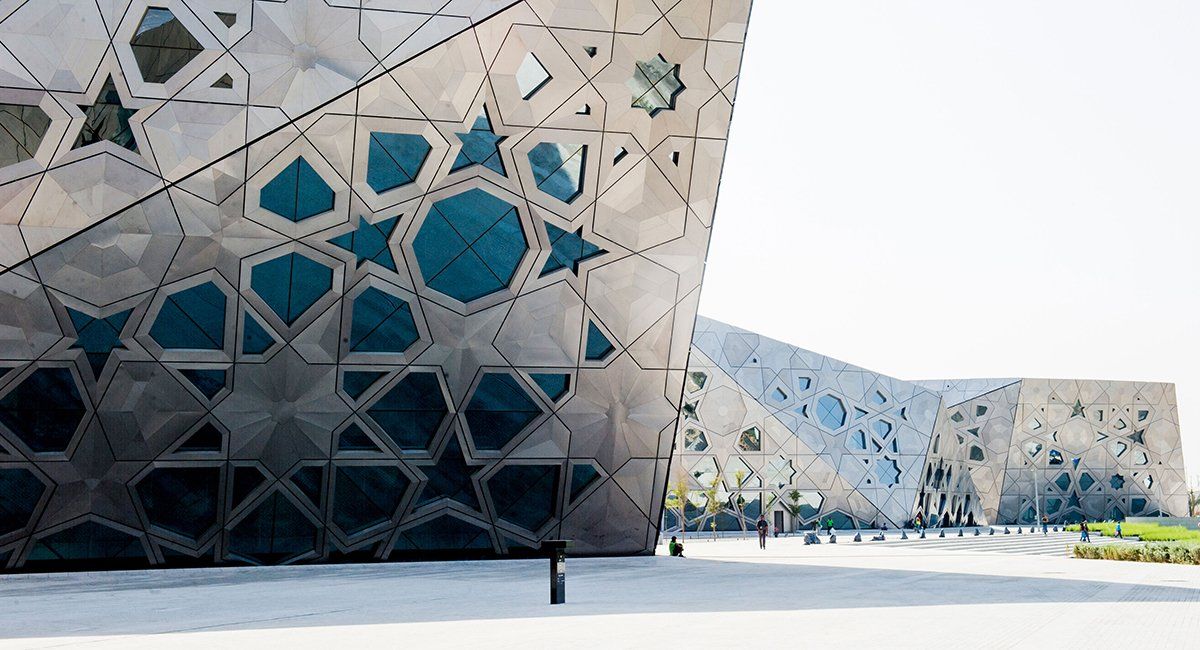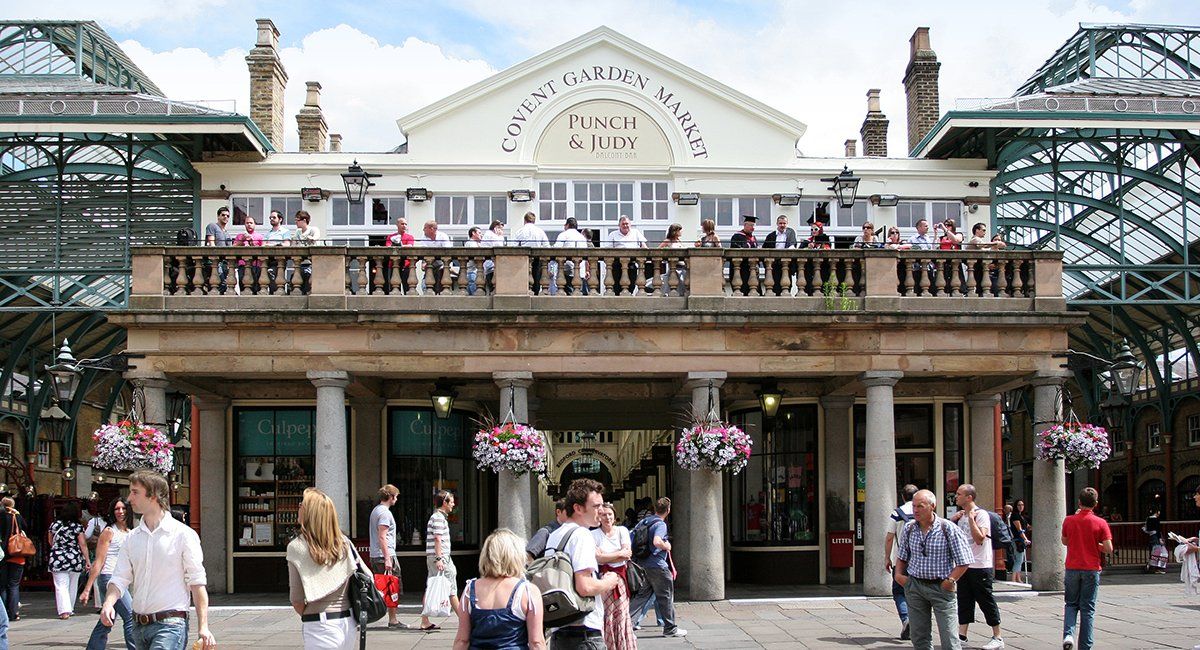Corn Exchange Newbury
The Corn Exchange
The Corn Exchange
Newbury, Berkshire
Newbury, Berkshire
The conversion of Newbury’s Grade II Listed Corn Exchange into a multipurpose arts centre with large auditorium and front of house bars and café.
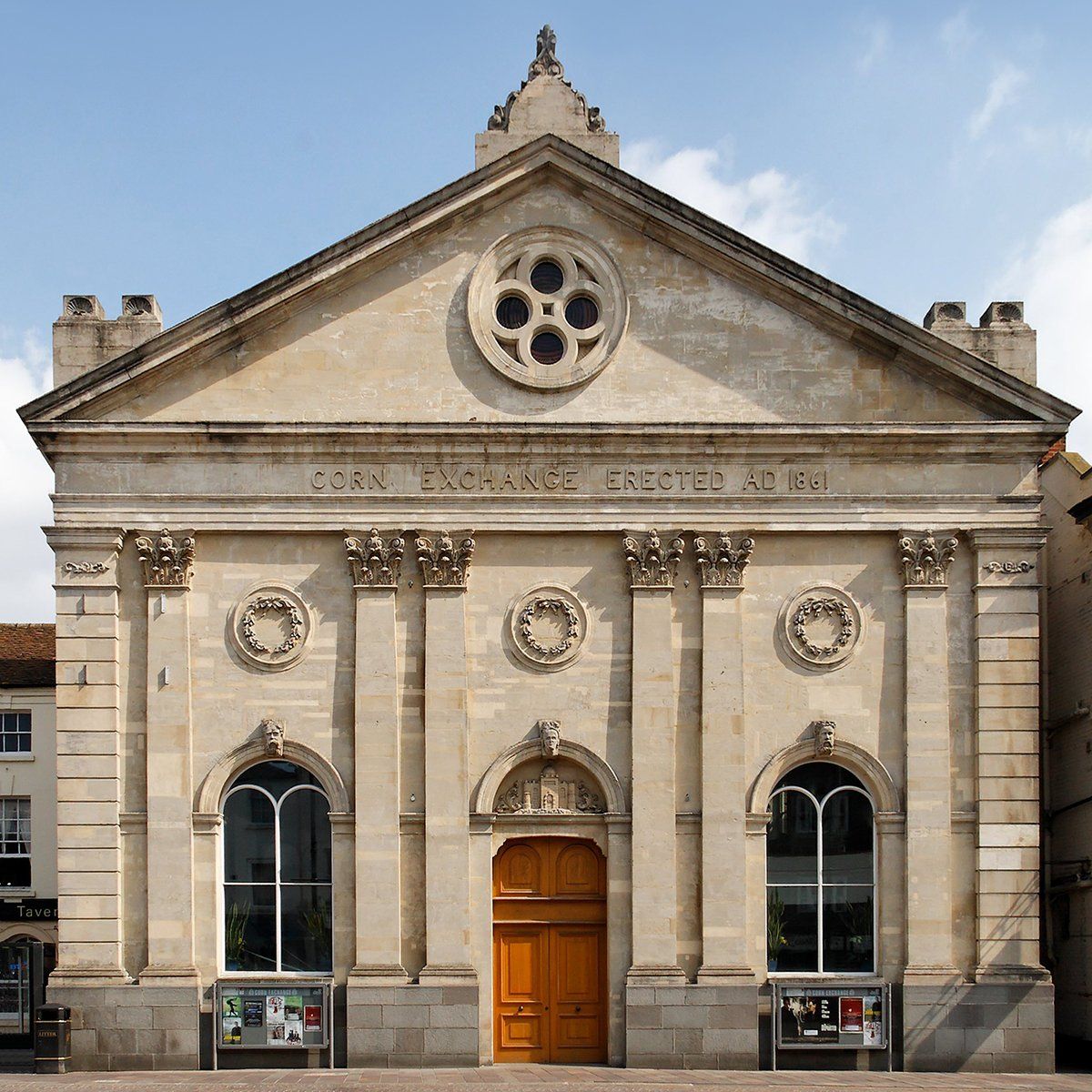
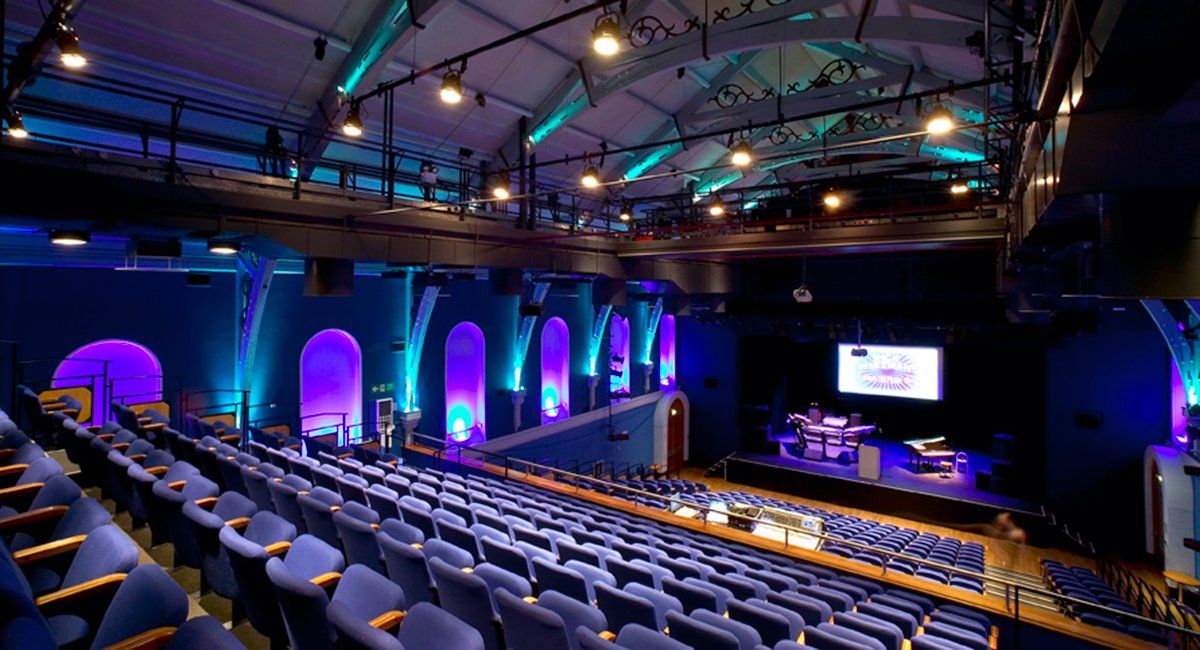 Write your caption here
Write your caption here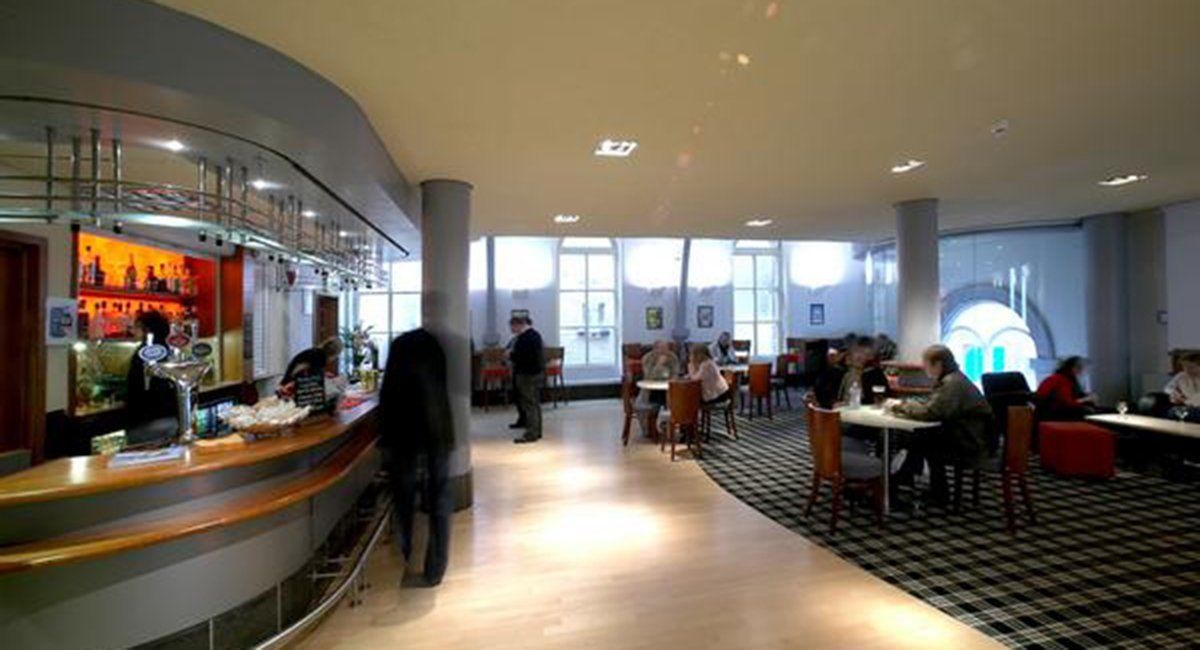 Write your caption here
Write your caption here Write your caption here
Write your caption here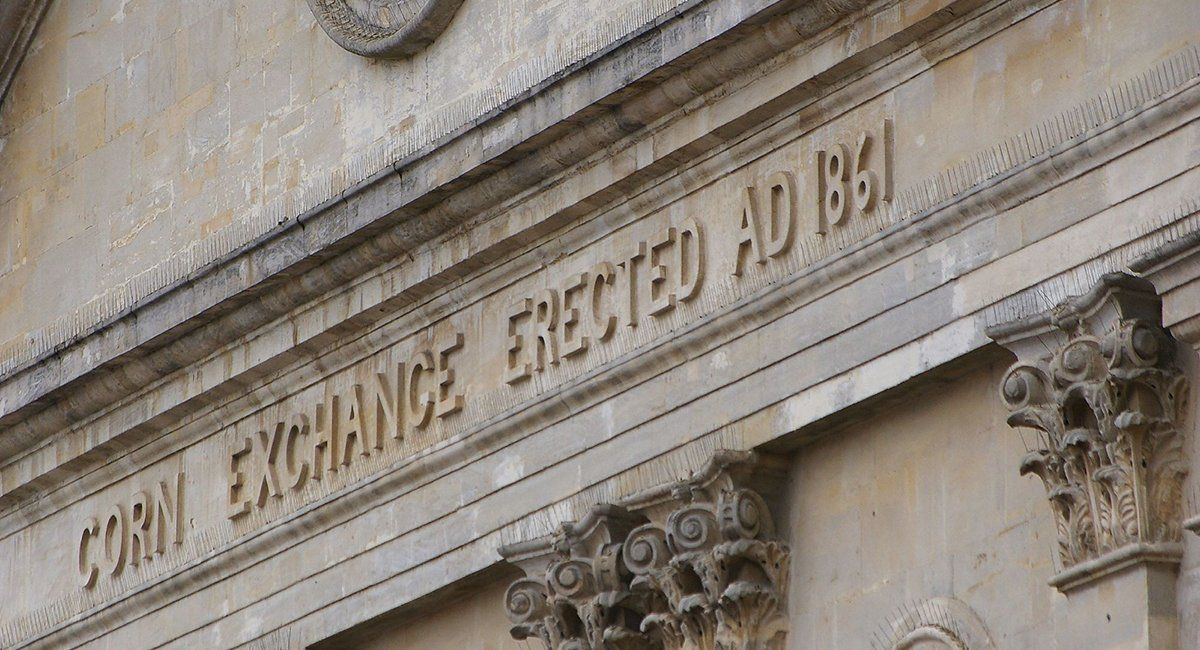 Write your caption here
Write your caption here
Scheme Detail
Scheme Detail
The building was originally constructed in 1862, and is sited with its main entrance off the Market Place. The interior of the building has been completely replaced to include a new entrance foyer which features a curved structural glass screen and a large helical staircase clad in glass and limestone.
Front of house is arranged on three floors. Off the ground floor foyer is a well-equipped café and bar and an exhibition space leading to a 466 seat auditorium. The main staircase leads to a further bar and seating area with direct access to the auditorium balcony and rake seating for. At second floor there is an all-purpose function and conference room.
LOCATION
Lyons+Sleeman+Hoare Ltd
Nero Brewery, Cricket Green,
Hartley Wintney, Hook,
Hampshire RG27 8QA
