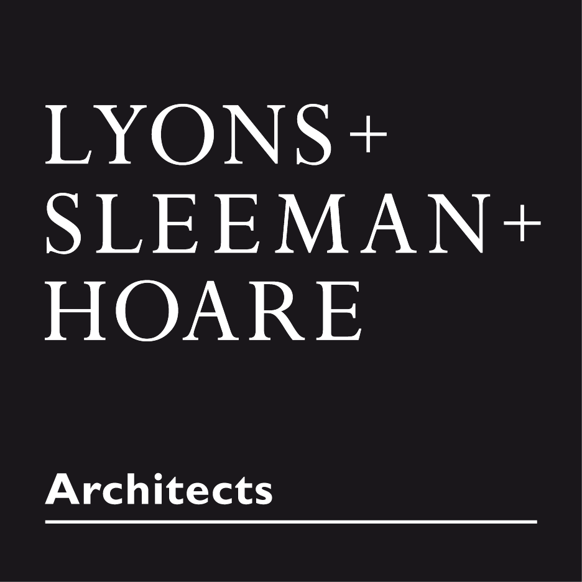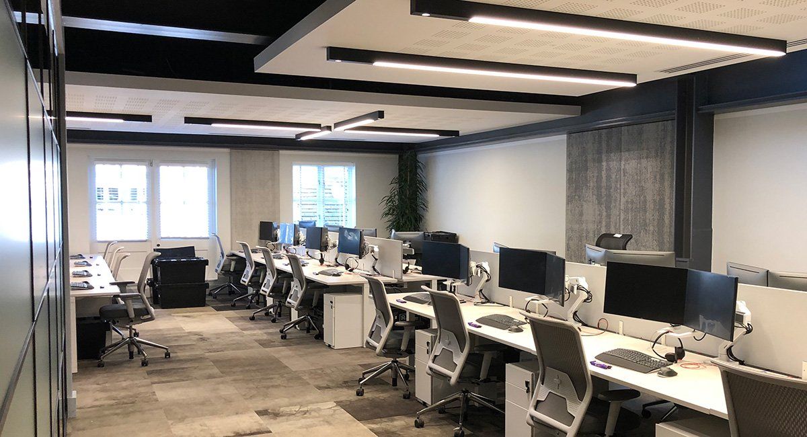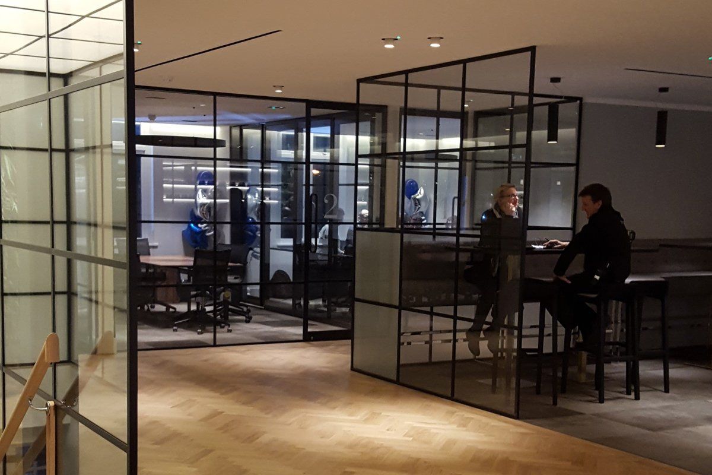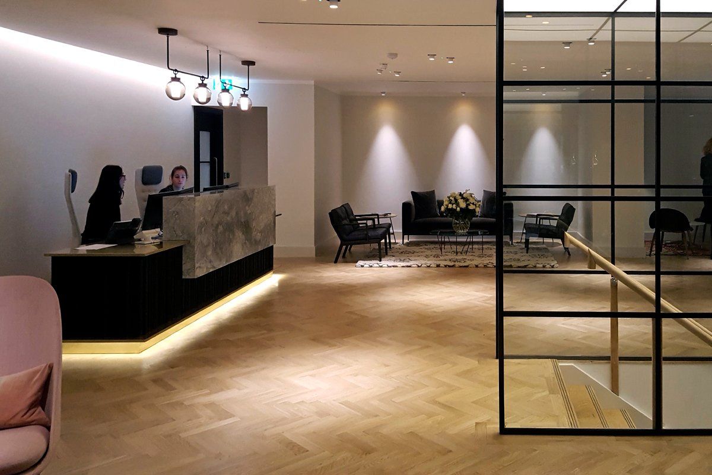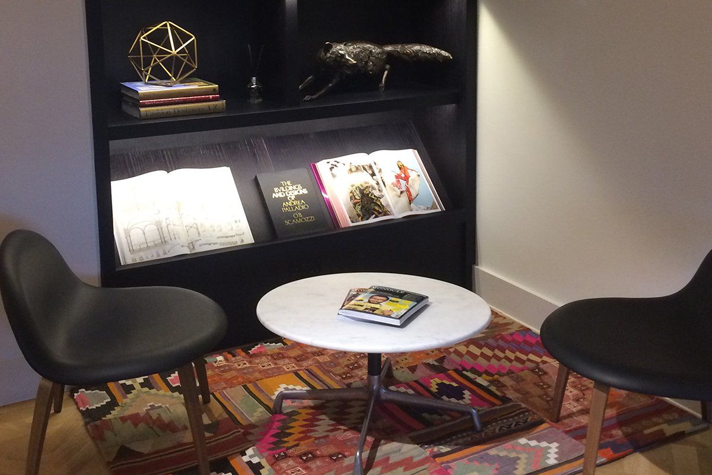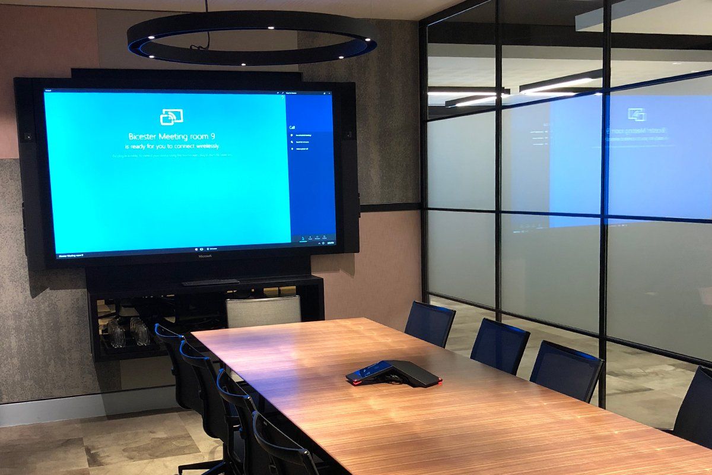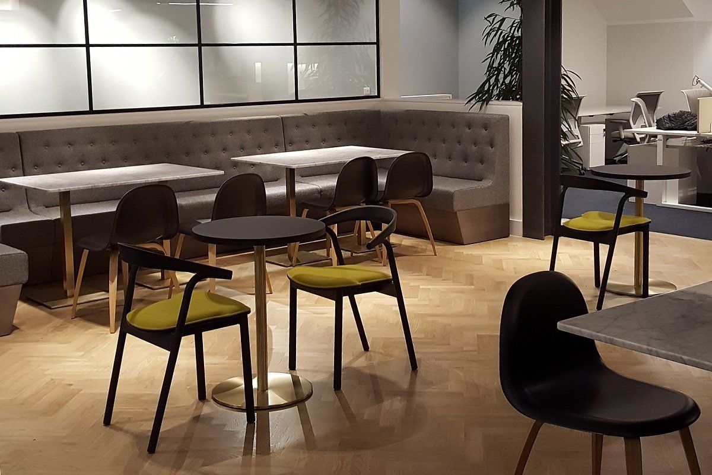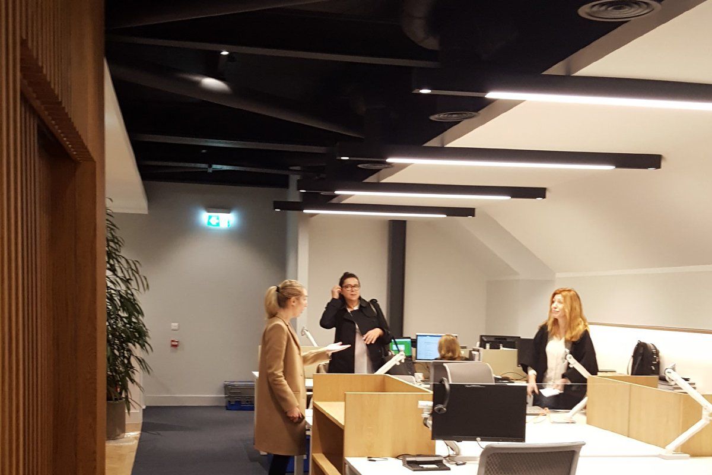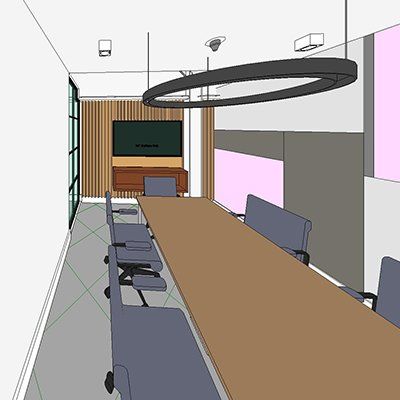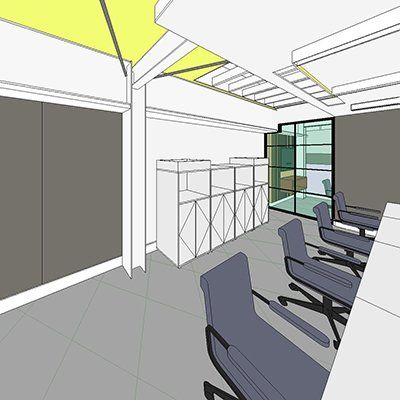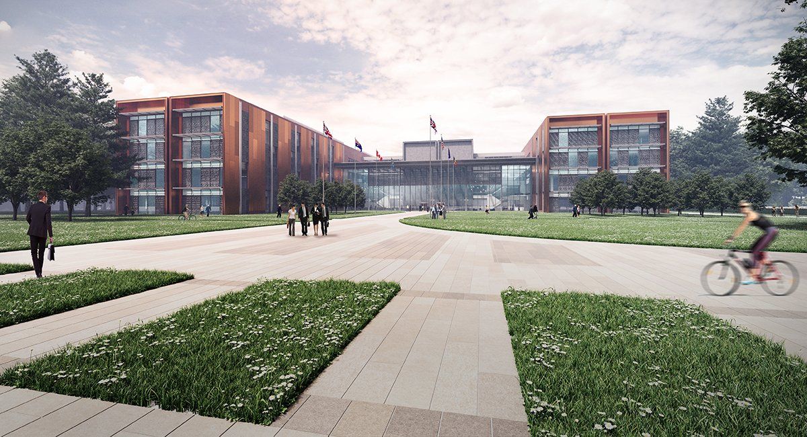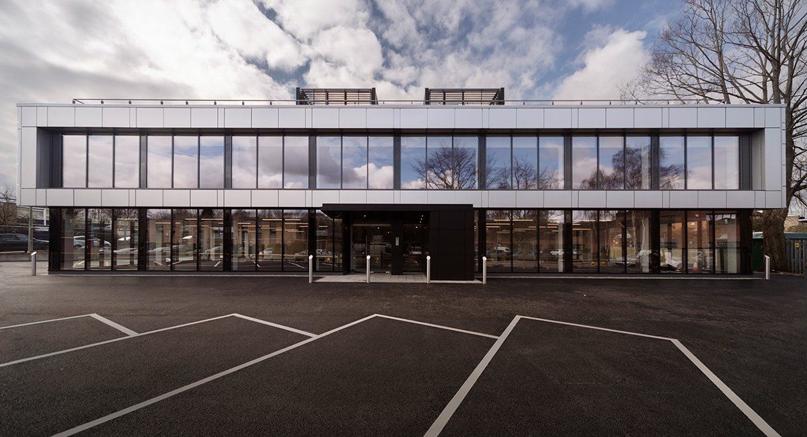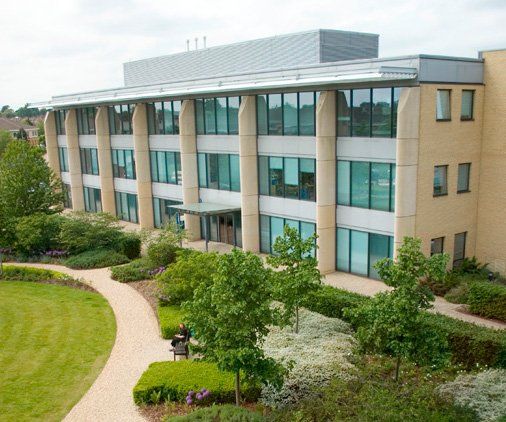Bicester Village Management Offices
Bicester, Oxfordshire
This project provides corporate offices for the group management teams of a luxury retail landlord organisation.
L+S+H were responsible for architectural and interior design for the project from concept to completion.
Scheme Overview
Scheme Overview
Utilising existing space identified and created above retail spaces in buildings also designed and implemented by L+S+H, the offices reflect the ethos of the property portfolio and its management style, to provide open-plan and enclosed office space, meeting areas and board rooms together with staff amenities for the company’s property and over 500 staff.
Related Projects
Related Projects
