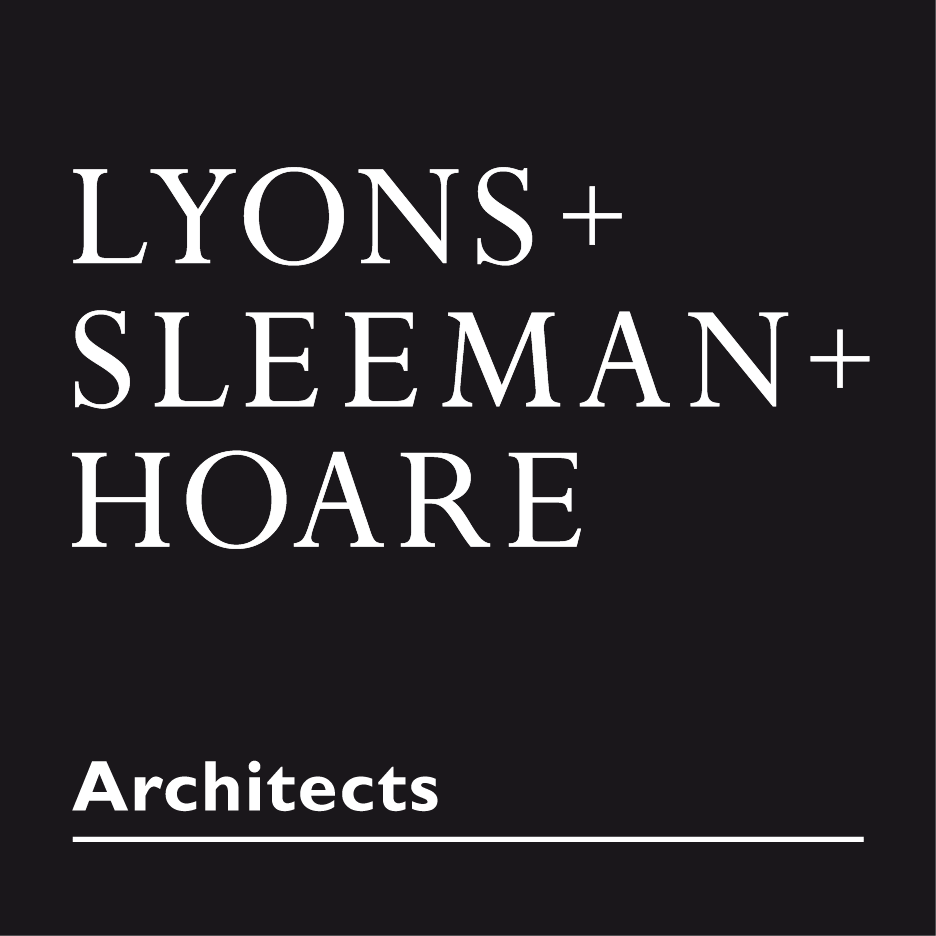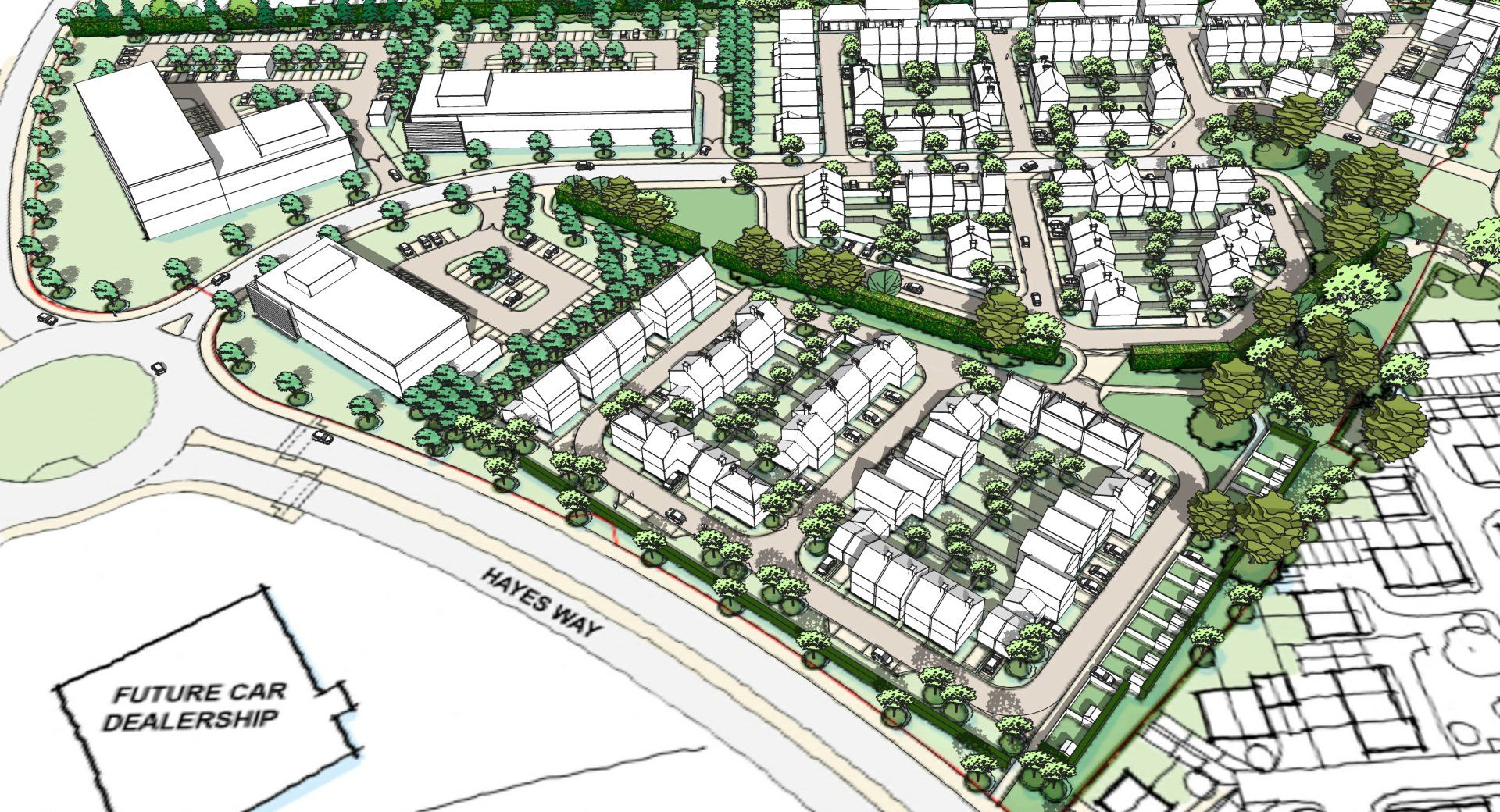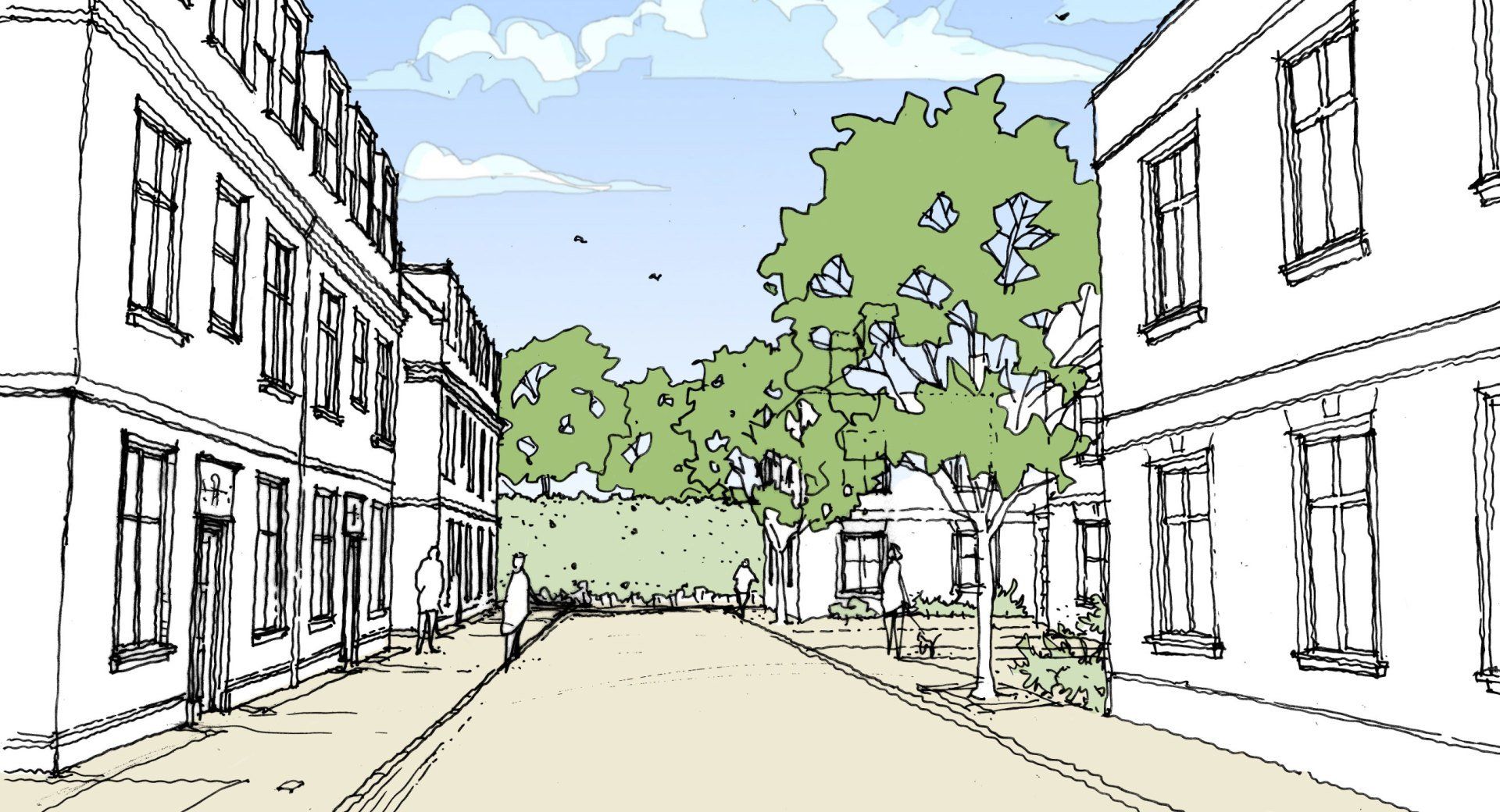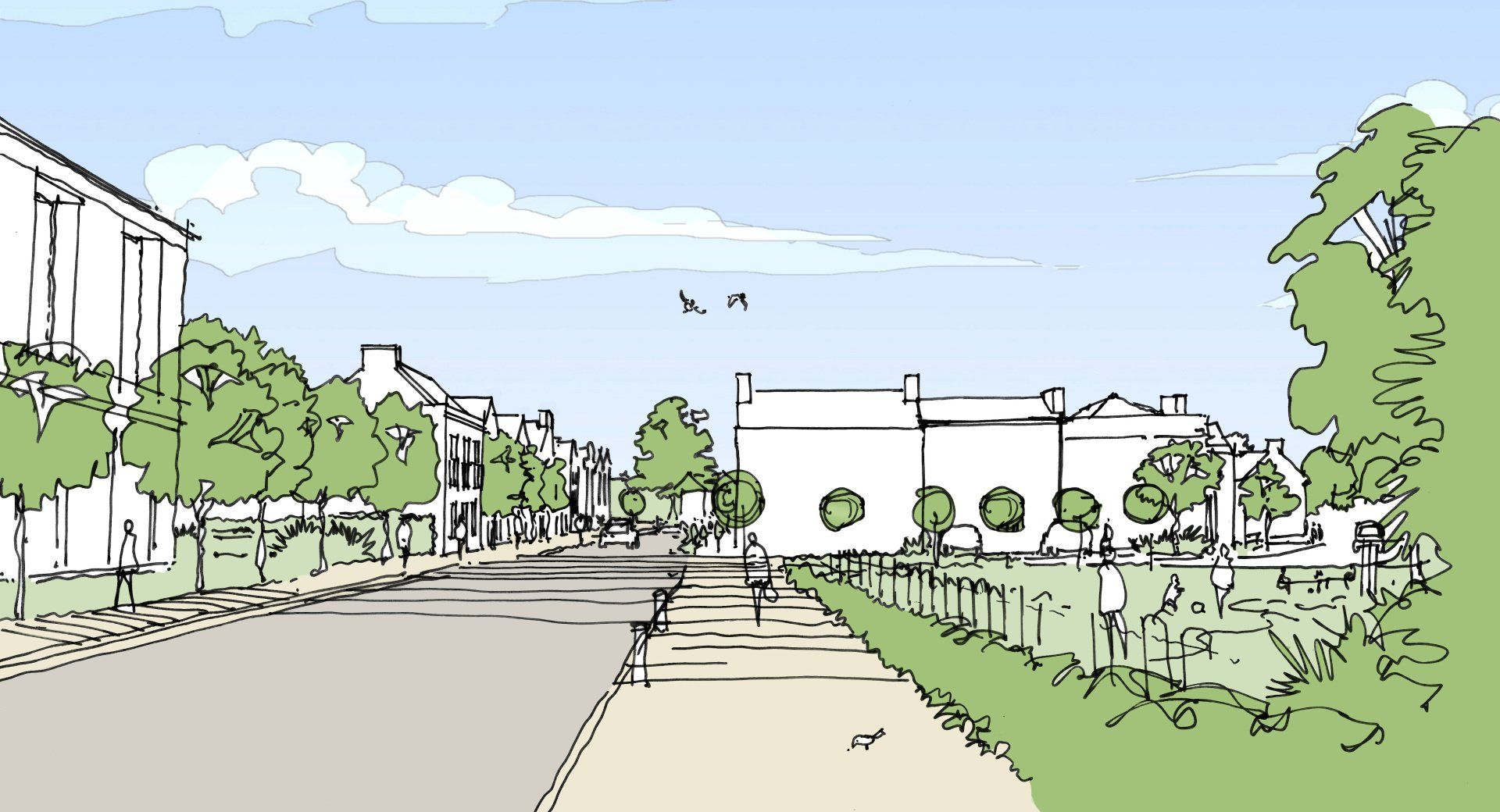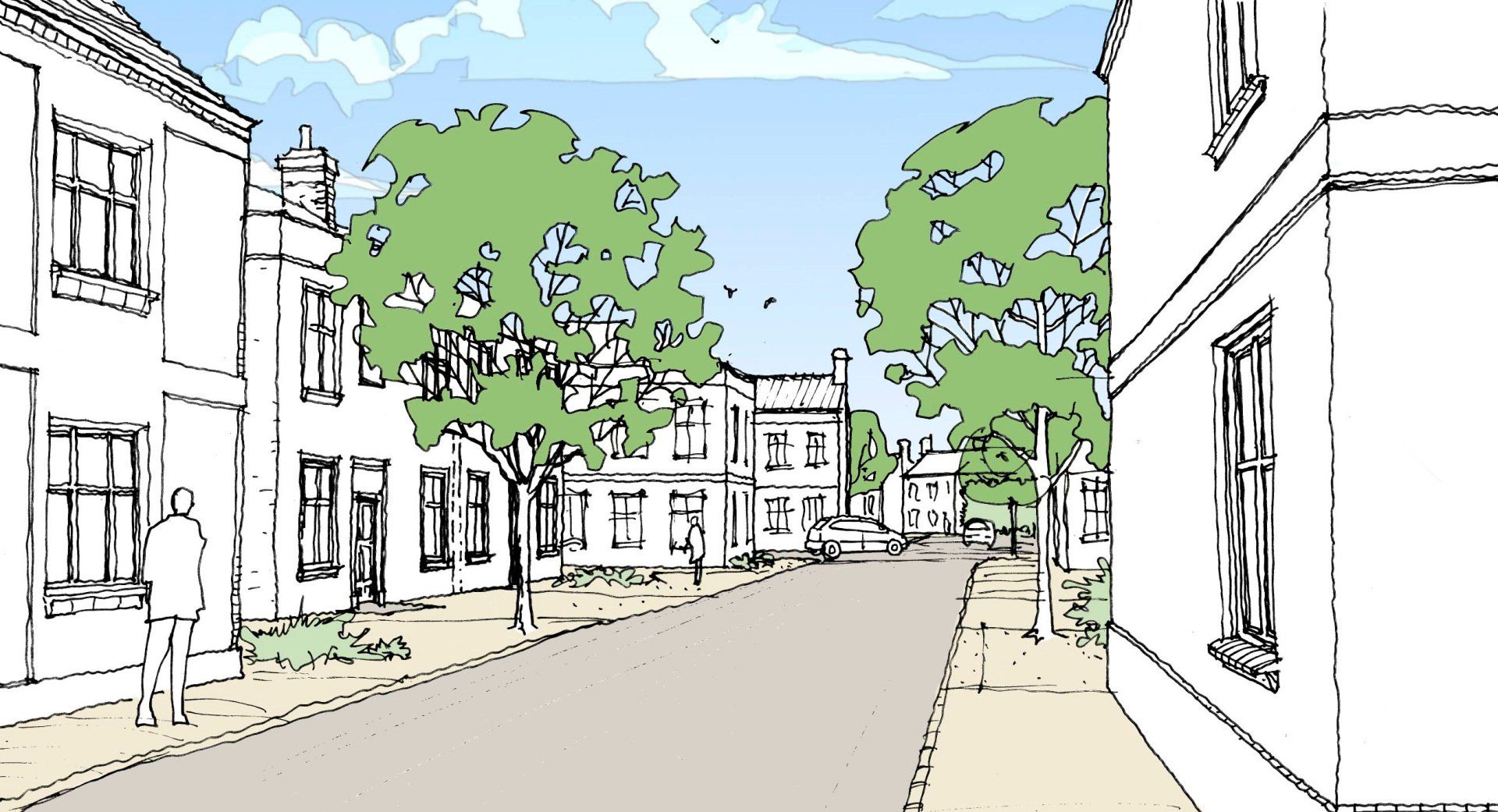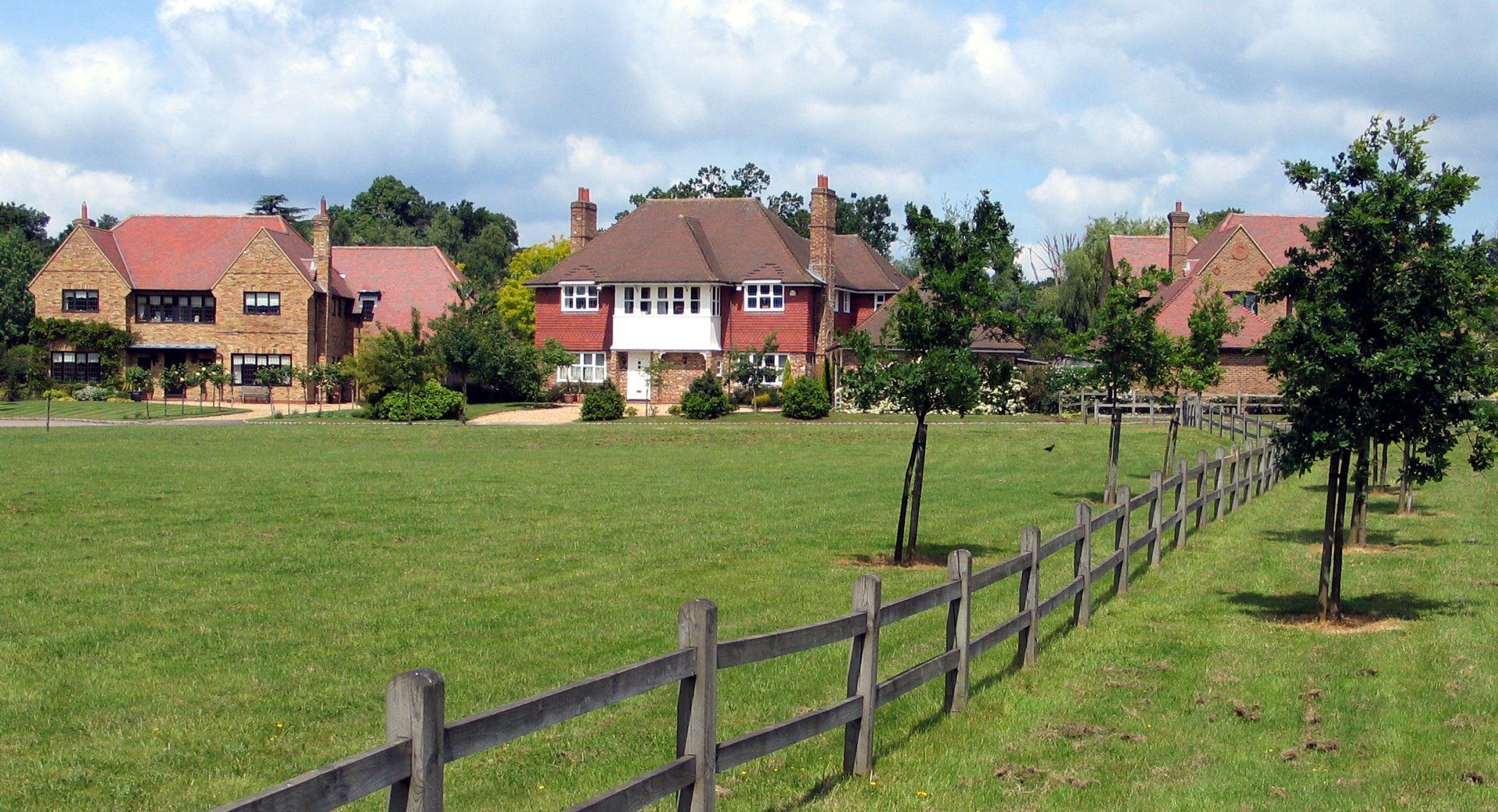Northfield Park, Charlton Hayes
Northfield Park, Charlton Hayes
Filton, South Gloucestershire
Filton, South Gloucestershire
The Masterplan includes a mix of business, residential and retail uses across this 15 acre site. The masterplan comprises 120 homes (apartments, town houses, terraces, semi and detached homes) 8,000 sq m of office accommodation and 650 sq m of retail. Affordable accommodation will be 35% of the total number of units.
Scheme Overview
Scheme Overview
Early in this process, and following initial viability appraisals we developed proposals to assist our client in gaining the agreement of South Gloucestershire Council to adopt a specific wording for the site in their revised Core Strategy, providing for the desired uses of 120 residential units and 90,000 sqft of offices.
L+S+H Architects developed and modelled an illustrative masterplan layout and design principles, to illustrate a parameter-based Outline Planning Application, and allow flexible marketing of the housing component to potential house-builders.
Related Projects
Related Projects
