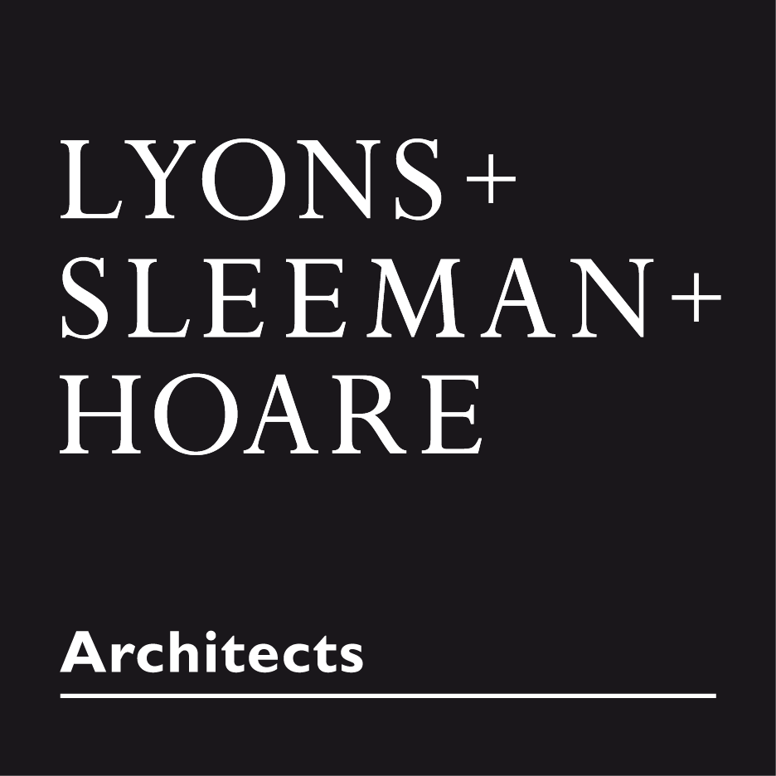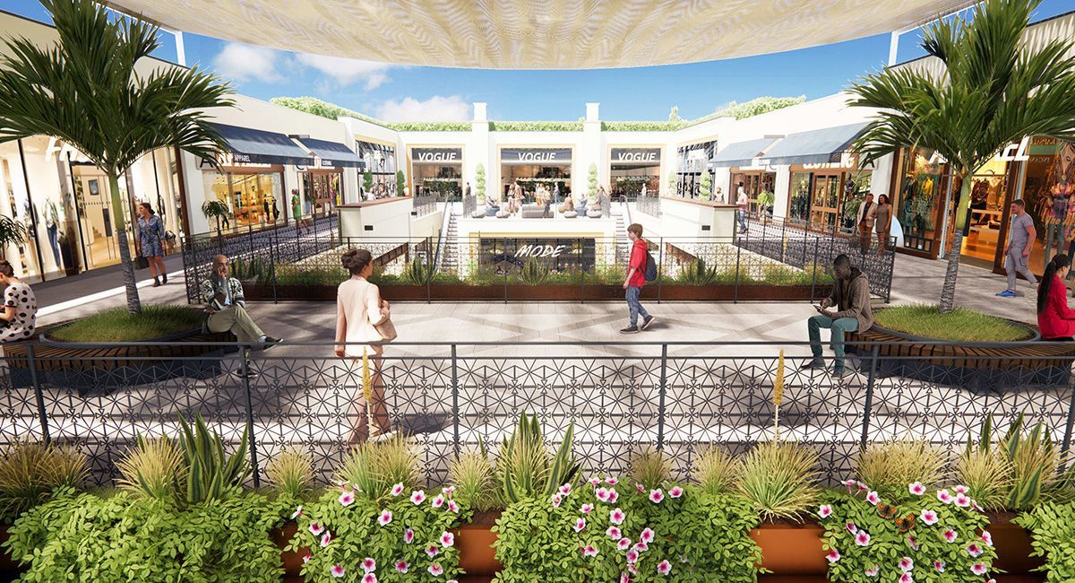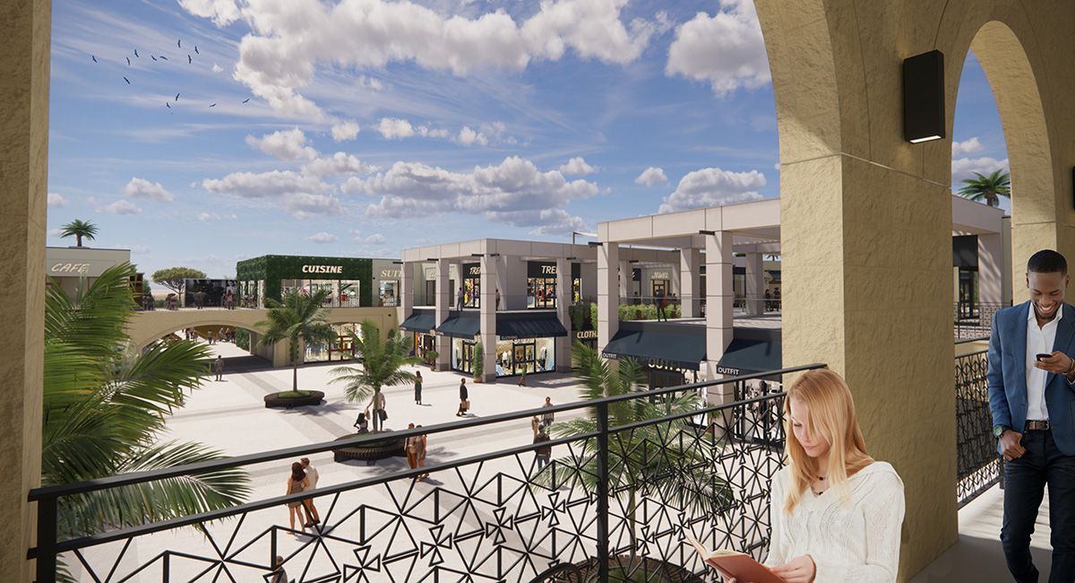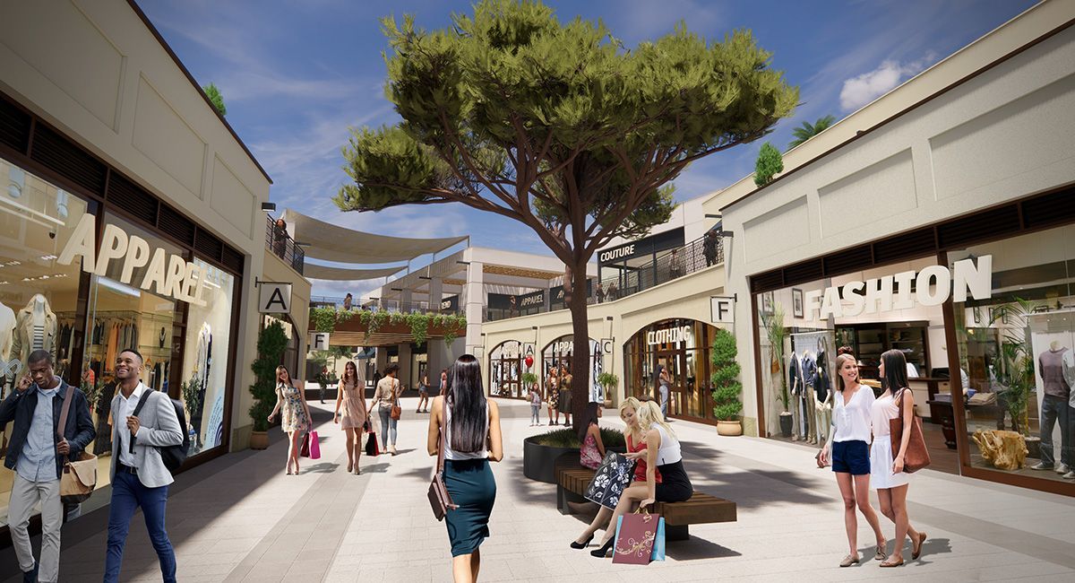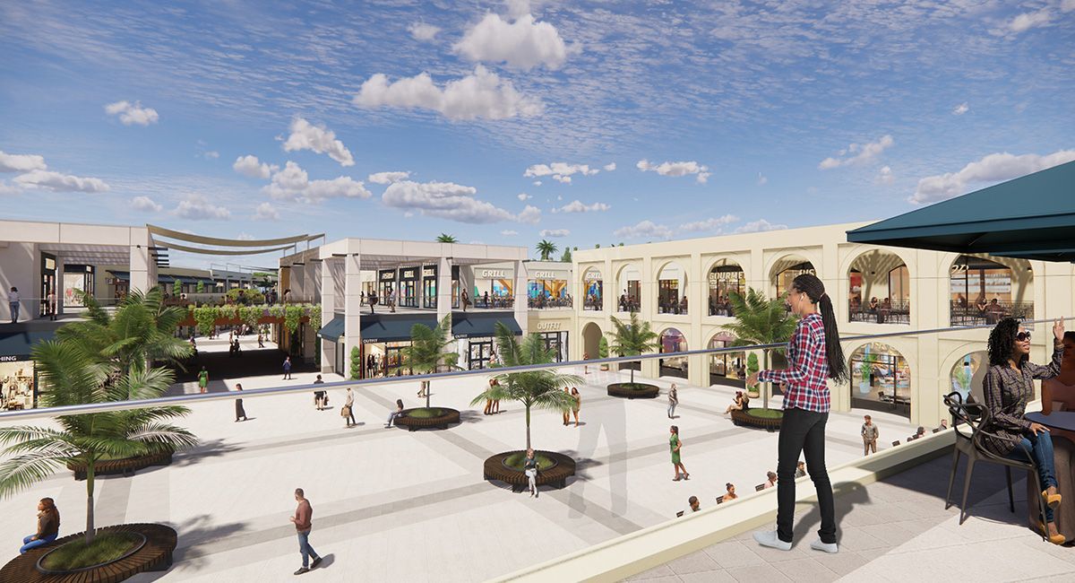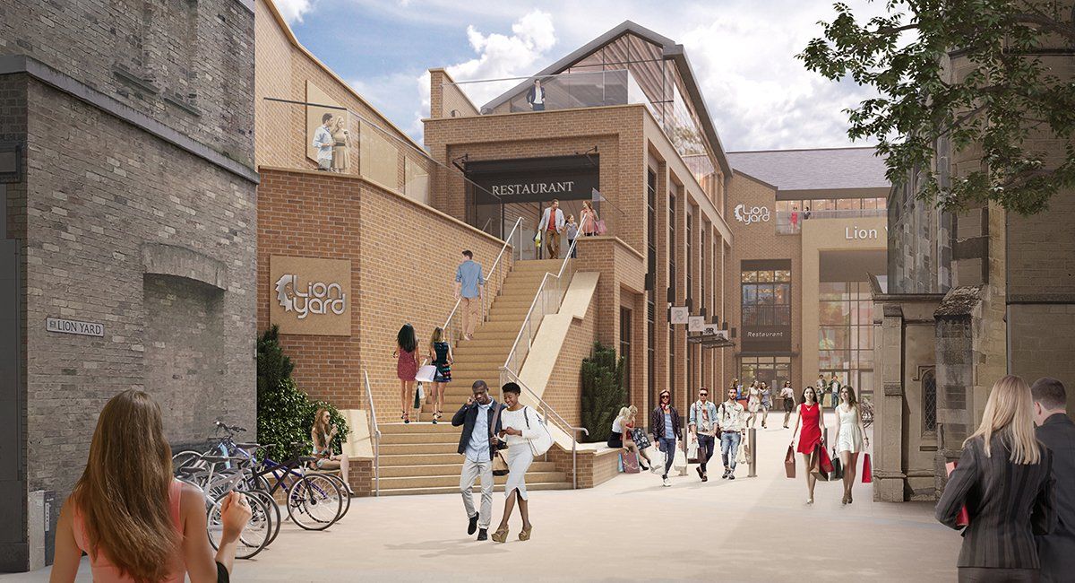New Shopping & Leisure
Malta
Feasibility concept for around 4,000 sqm of mixed shopping, leisure and hospitality across 3 levels, together with a large undercroft car park of around 1,700 spaces.
Focused around a pair of external plazas and a main open air shopping street, the scheme is designed to make the most of the country's pleasant climate with outdoor dining, roof gardens, entertainment & performance spaces, working within specific heritage-led height constraints.
Retail units range from small to MSU size together with 2 food superstores and department store anchor. The design provides modern retail space not available at scale in the region.
Related Projects
Related Projects
