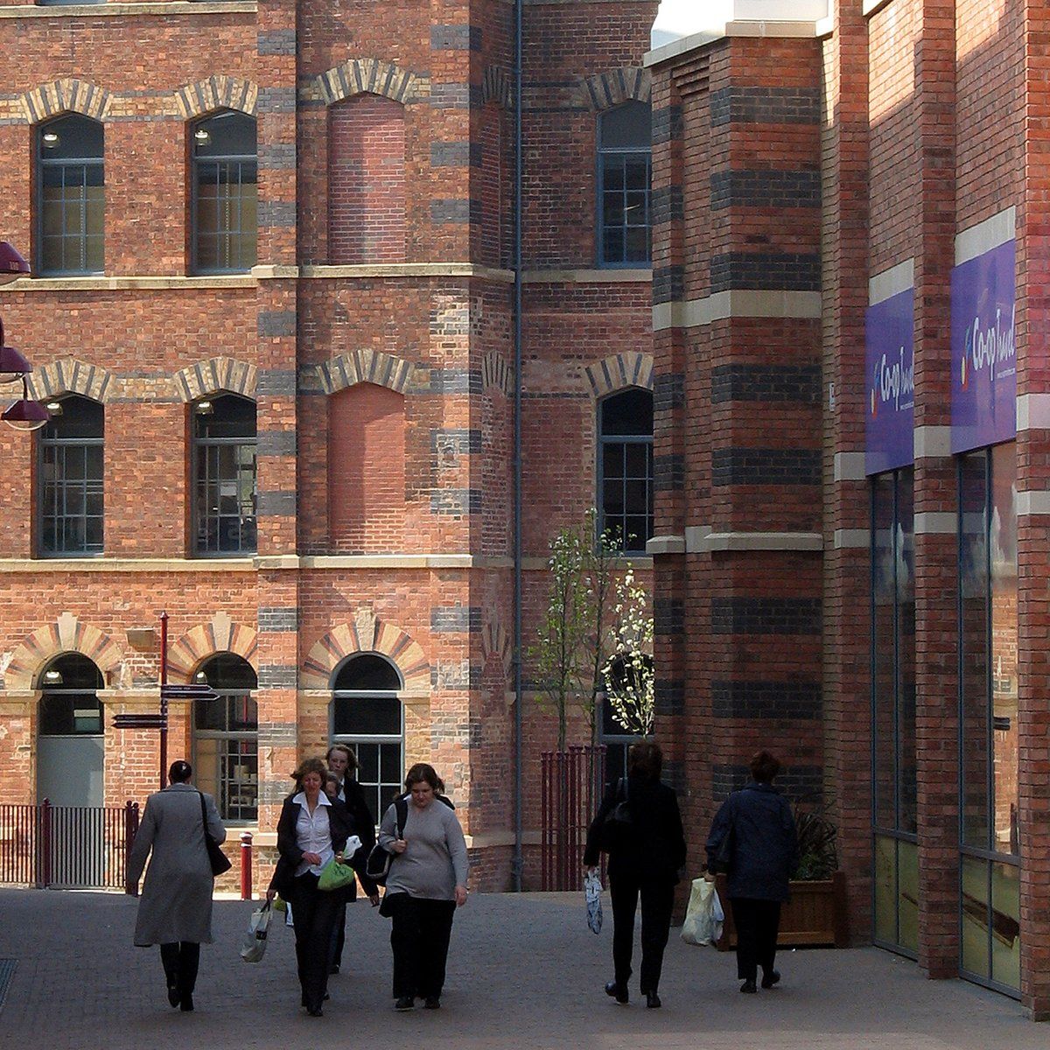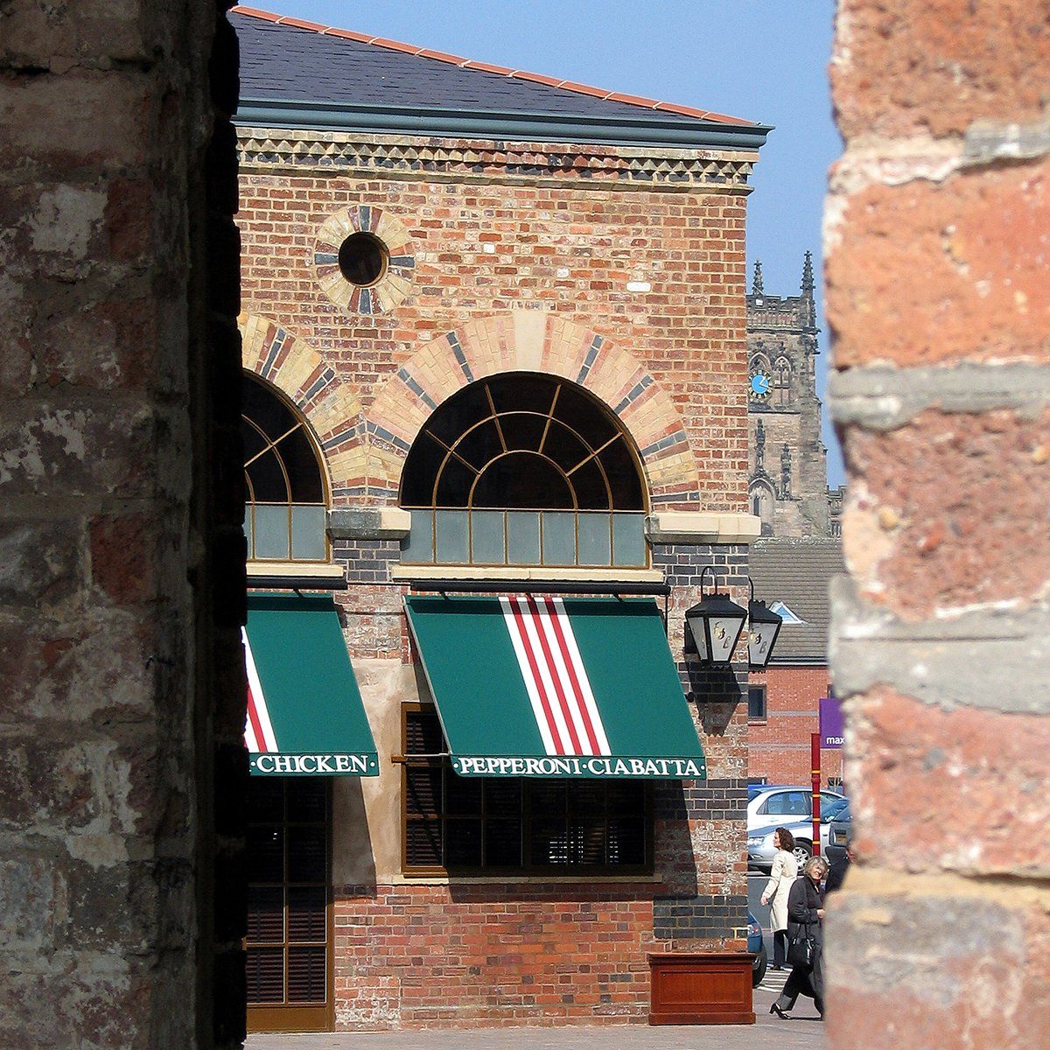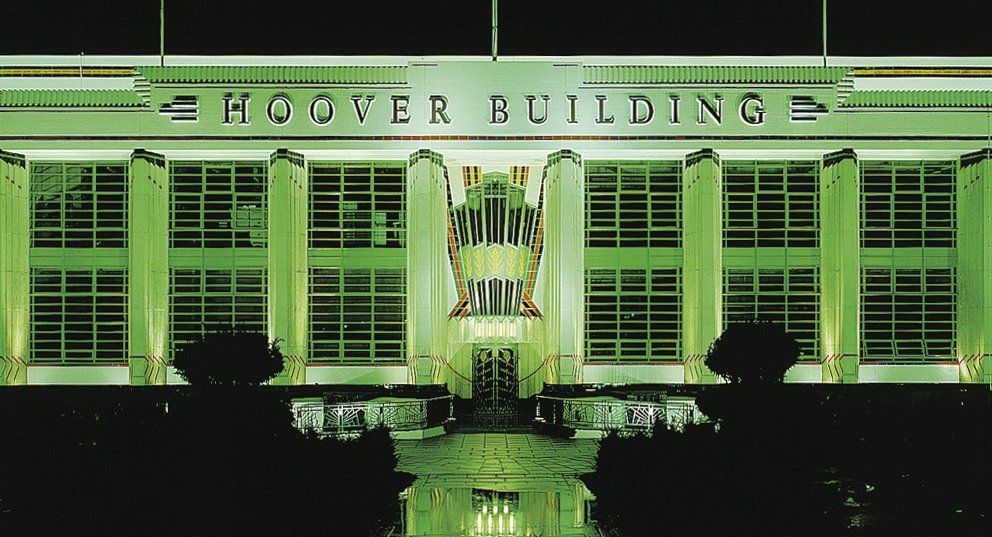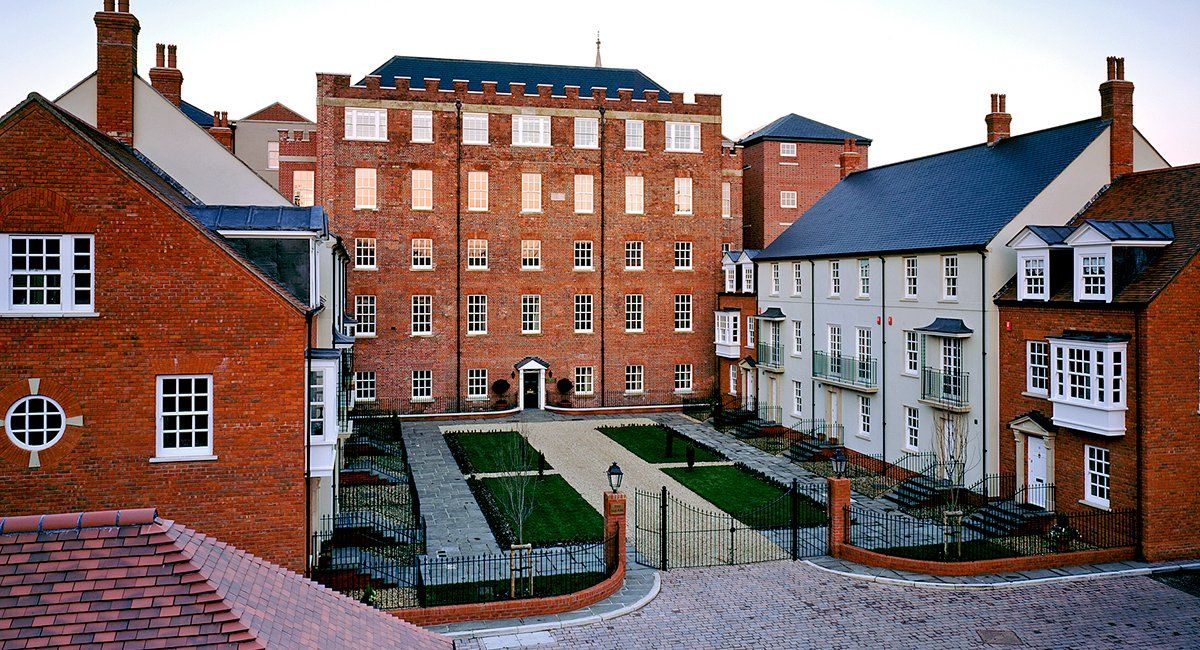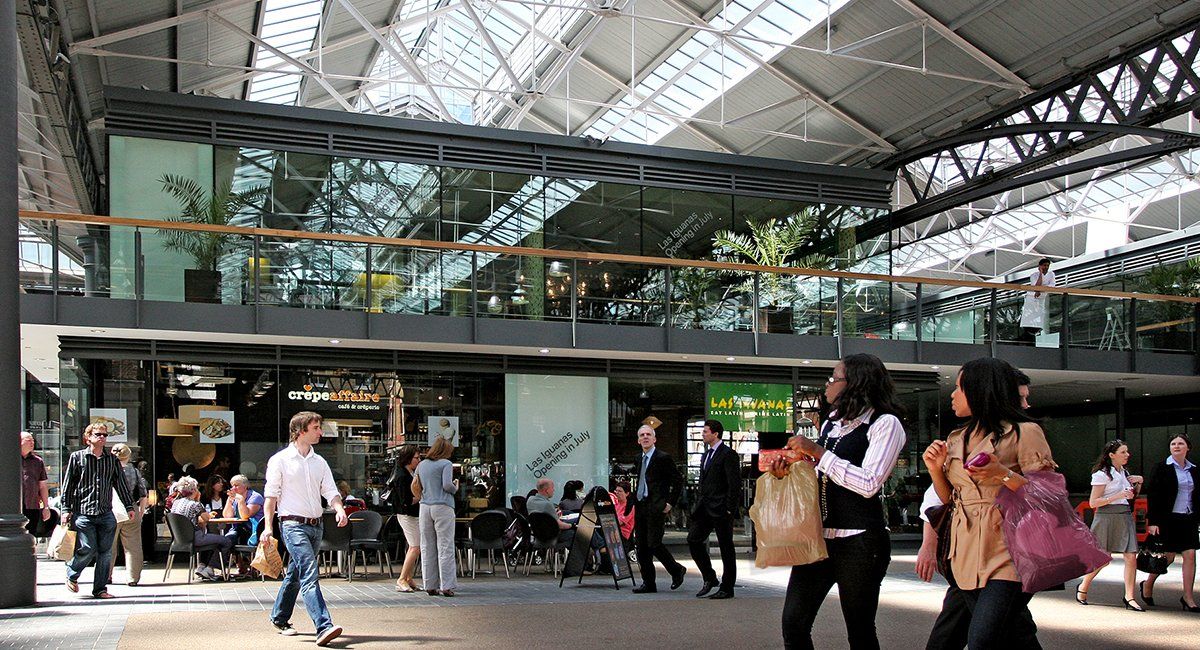Slingfield Mill Kidderminster
Slingfield Mill, Weavers Wharf
Slingfield Mill, Weavers Wharf
Kidderminster, Worcestershire
Kidderminster, Worcestershire
L+S+H Architects were commissioned by Henderson Global Investors to extend and adapt the Grade II Listed former carpet mill at Weavers Wharf, Kiddeminster. The building accommodates a department store at ground and first floor levels with a Premier Inn hotel located above. The scheme expands the retail and leisure offer at Weavers Wharf (also designed by L+S+H) while extending the life of the formerly neglected building.
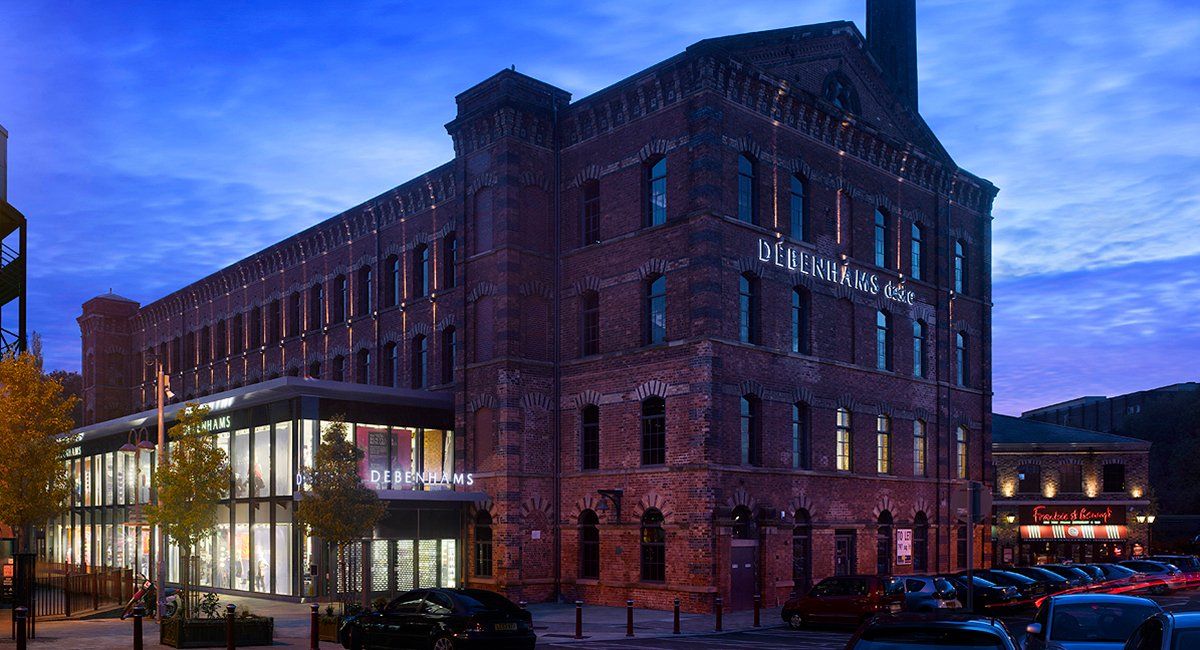
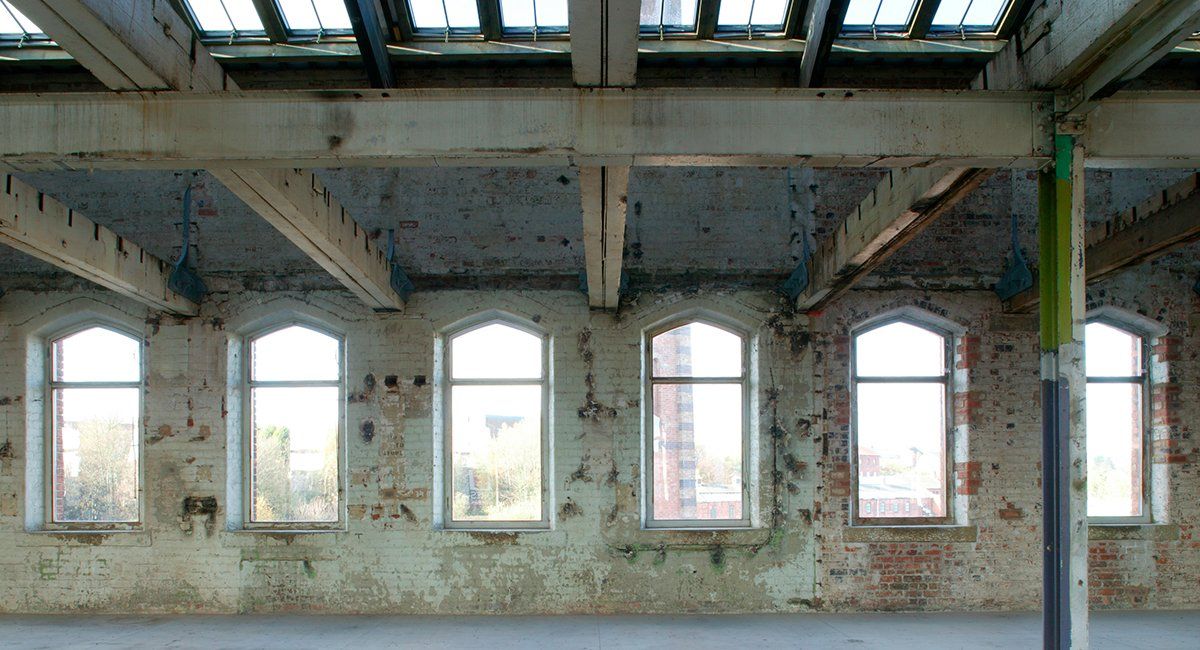
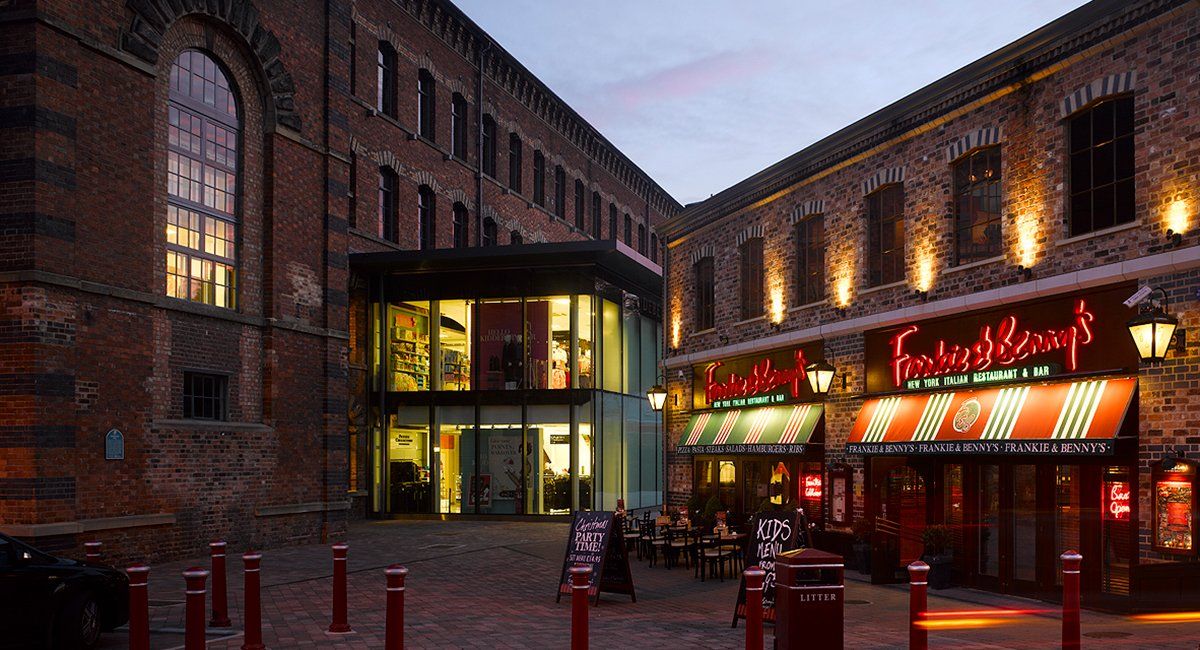
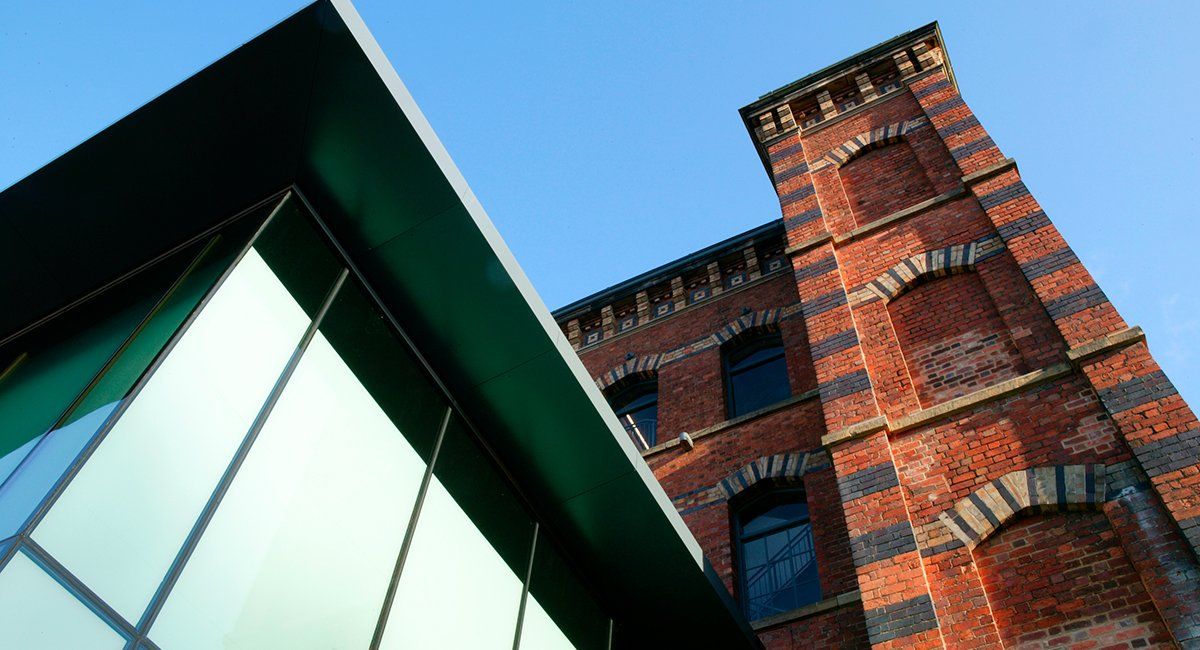
Slide title
Write your caption hereButton
Scheme Overview
Scheme Overview
Two fully glazed extensions at ground and first floors enclose the retained façade, and rooflights over the escalators provide views of the facade above. The upper storeys were modified to accommodate the demands of a modern hotel tenant.
The building provides 32,000 sq ft of retail and the project was completed on time and within cost.
Awards
REVO Gold Award Winner: New Centre (Weavers Wharf)
Building Magazine: Most Challenging Regeneration Project (Weavers Wharf - Shortlisted)
LOCATION
Lyons+Sleeman+Hoare Ltd
Nero Brewery, Cricket Green,
Hartley Wintney, Hook,
Hampshire RG27 8QA

