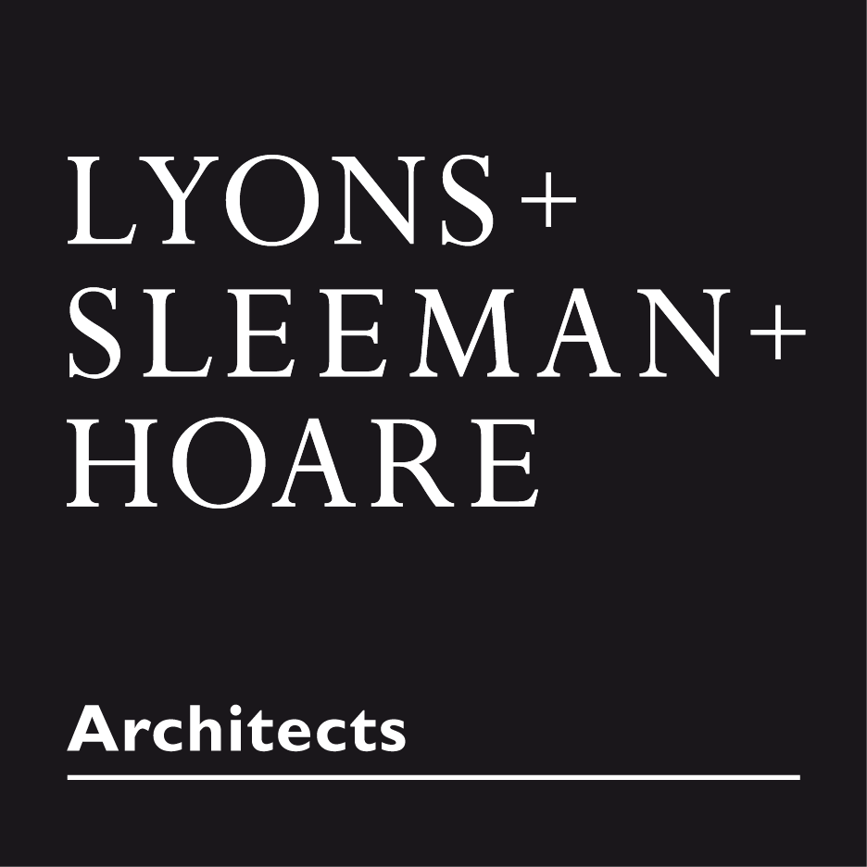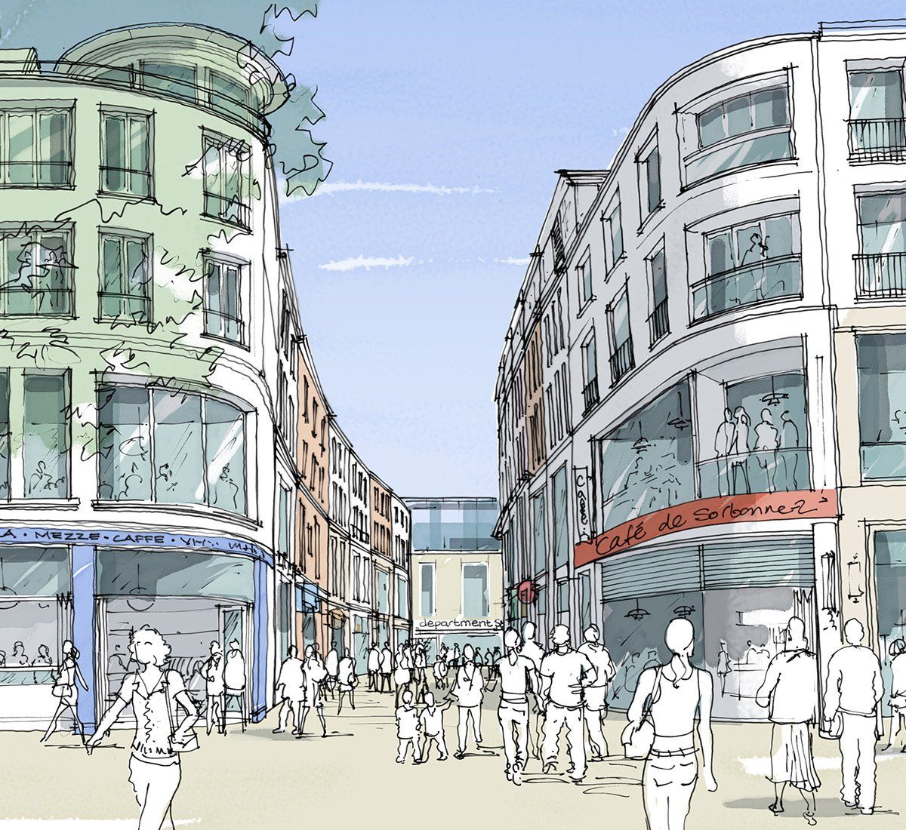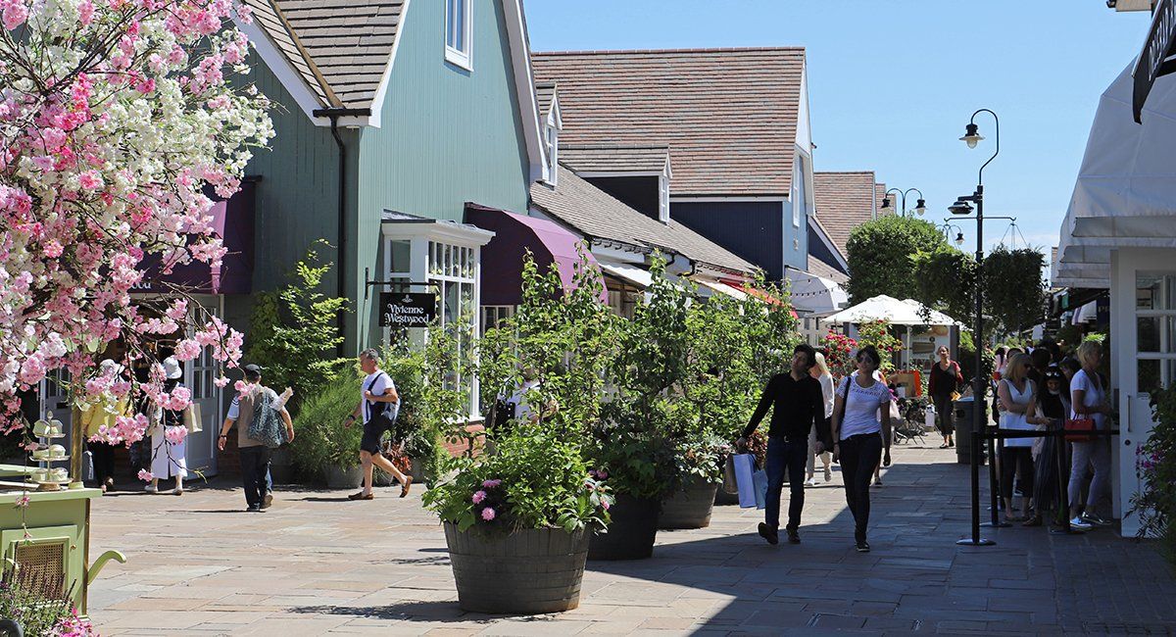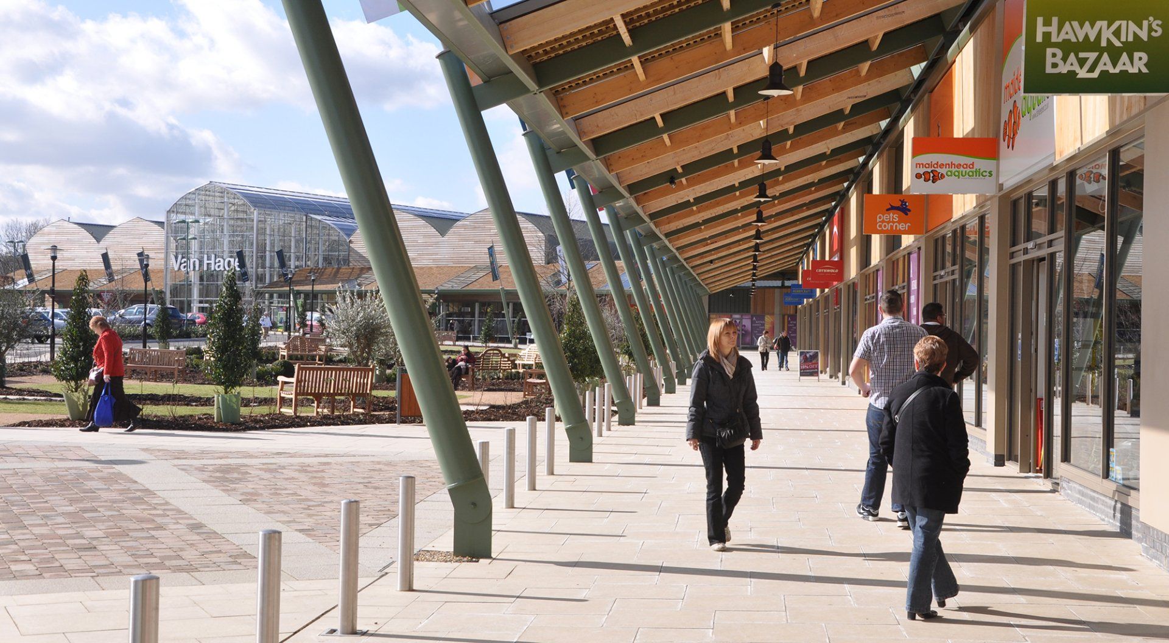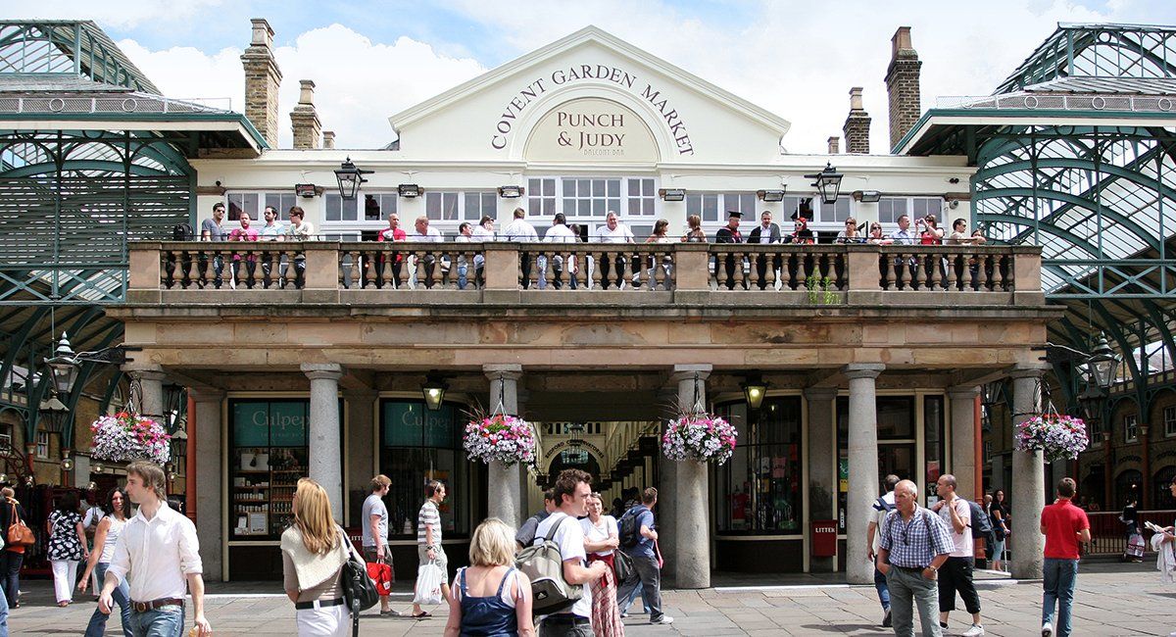Lindongate Lincoln
The Lindongate Quarter
The Lindongate Quarter
Lincoln, Lincolnshire
Lincoln, Lincolnshire
L+S+H Architects designed and gained consents for the mixed-use regeneration of a key gateway area to the cathedral city’s centre: 450,000 sq ft of retail, residential, restaurants/ cafés, new bus/ rail interchange and 1000 space multi-storey car park. The scheme is designed to provided contemporary retail space in the heart of this historic Conservation Area.
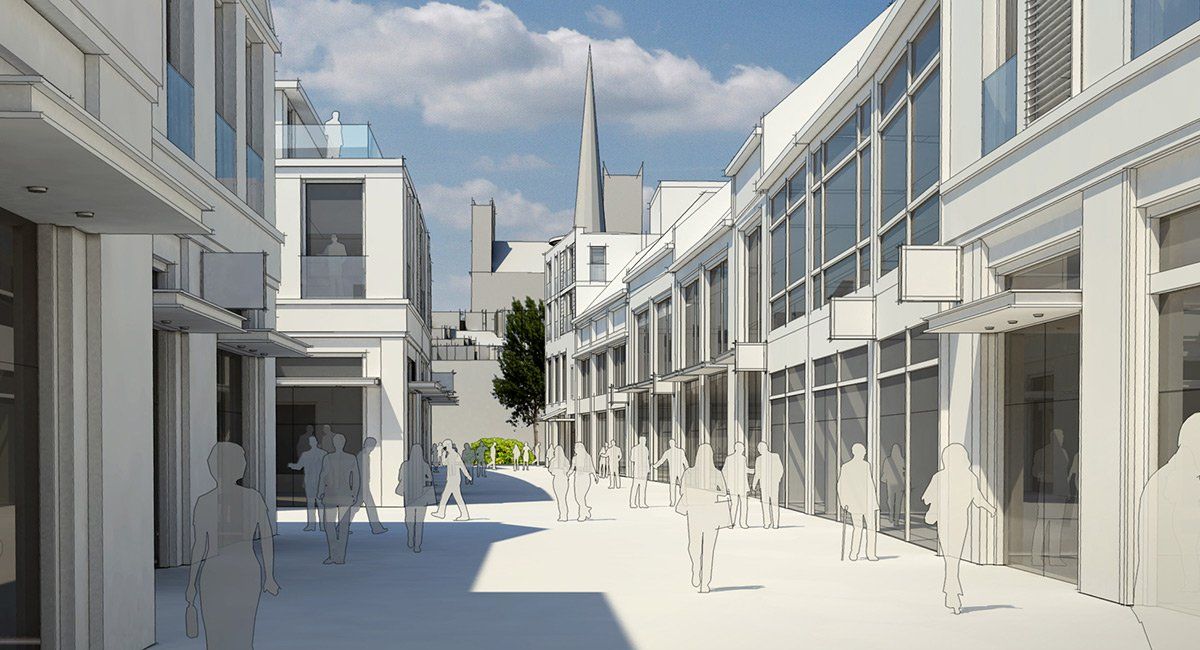
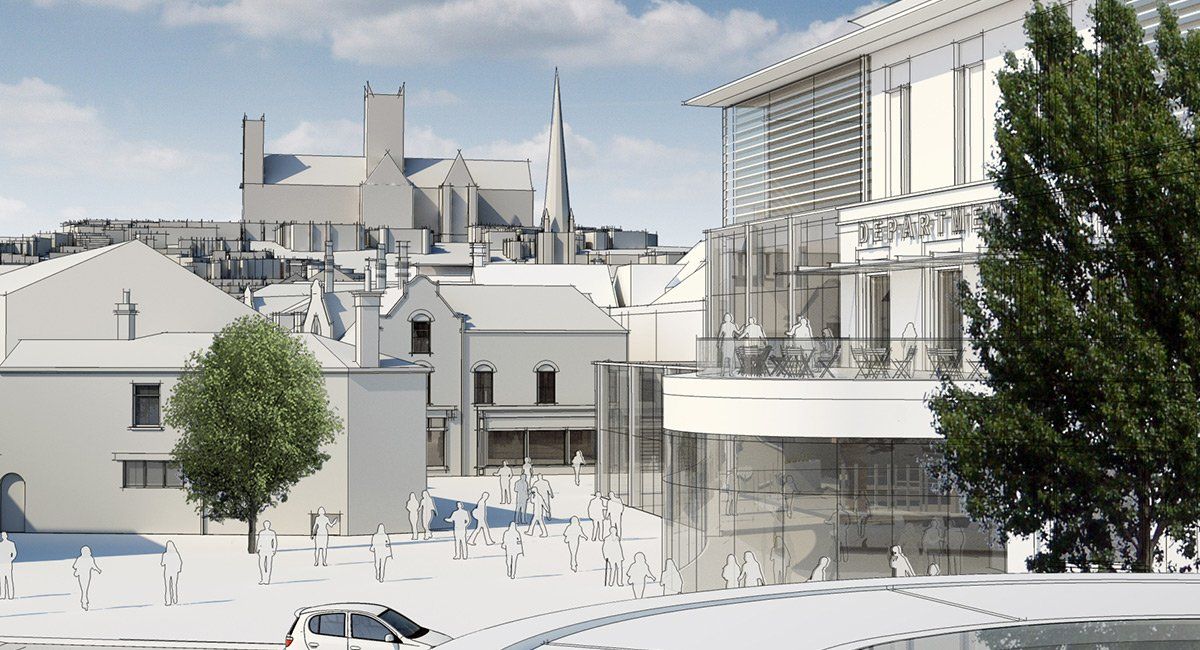
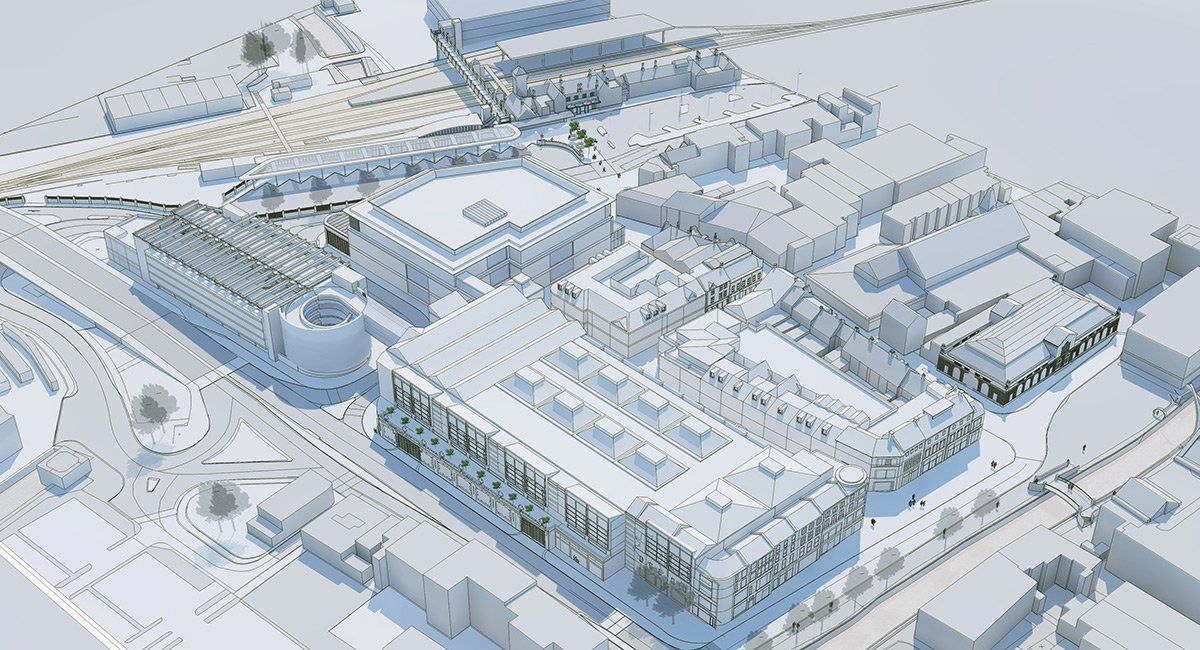
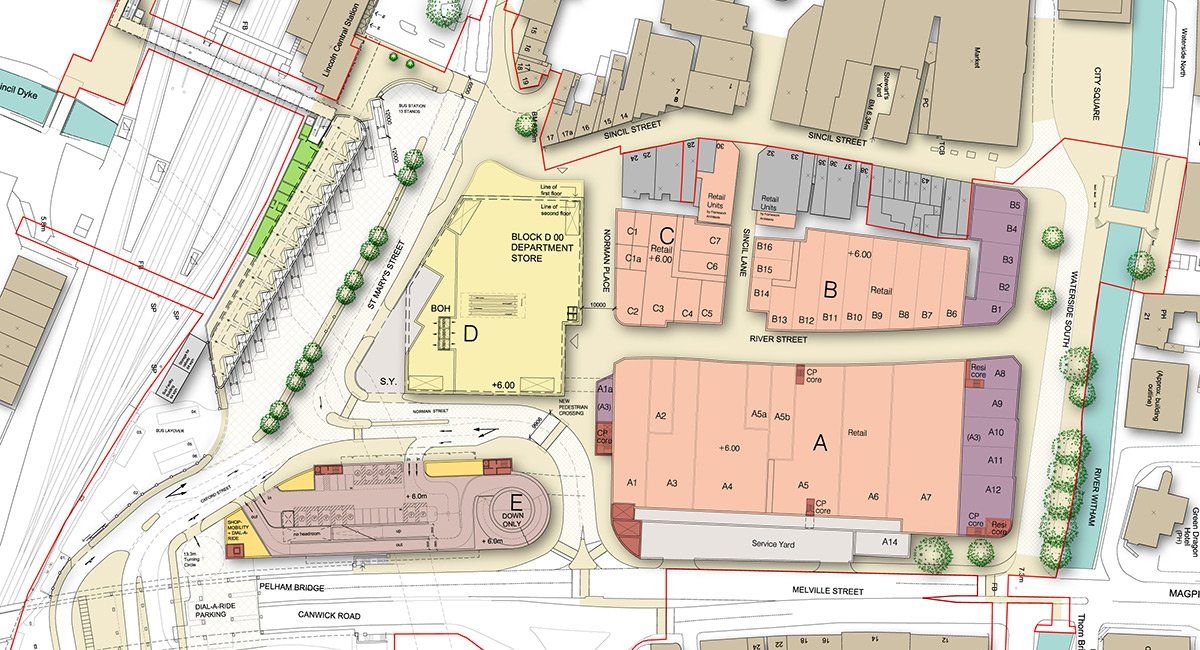
Slide title
Write your caption hereButton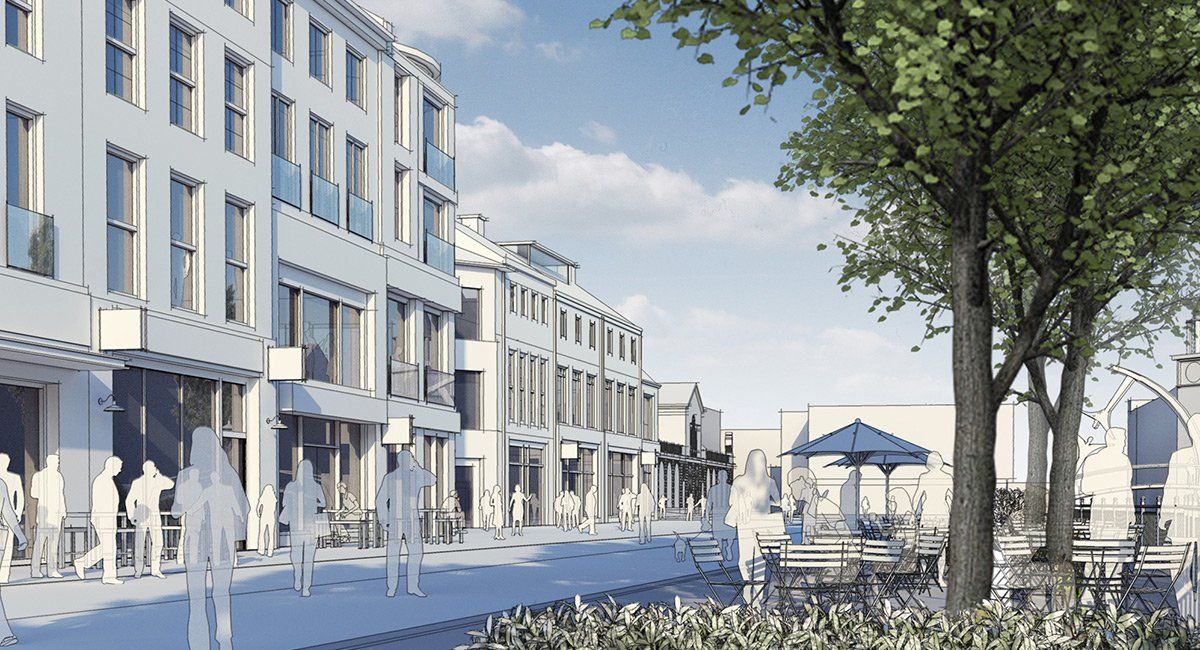
Slide title
Write your caption hereButton
Scheme Overview
Scheme Overview
Lindongate is the first major part of a masterplan for Lincoln, initially prepared by the Prince's Foundation for the Built Environment. The proposals required close collaboration with a range of stakeholder groups, both at a series of masterplanning workshops and specific consultations with interested parties.
L+S+H Architects provided urban design and architectural services, coordinating the design team through the design competition stage and masterplanning workshops to the planning application submissions. Planning, Listed Building and Conservation Area Applications have all been consented. The project, now known as Cornhill Quarter, has evolved and expanded into the surrounding streets (also by client Lincolnshire Cooperative), and early phases have been delivered in Sincil Street, and the Cornhill Exchange.
LOCATION
Lyons+Sleeman+Hoare Ltd
Nero Brewery, Cricket Green,
Hartley Wintney, Hook,
Hampshire RG27 8QA
